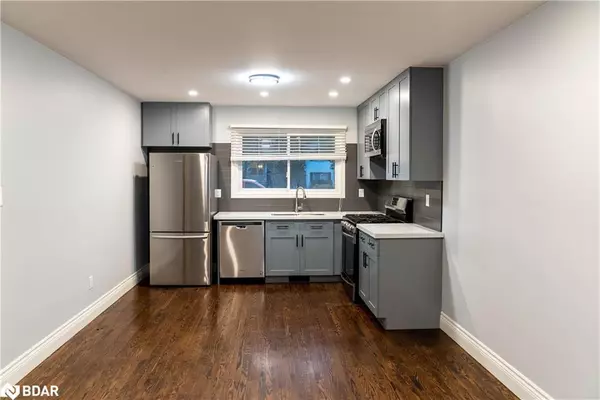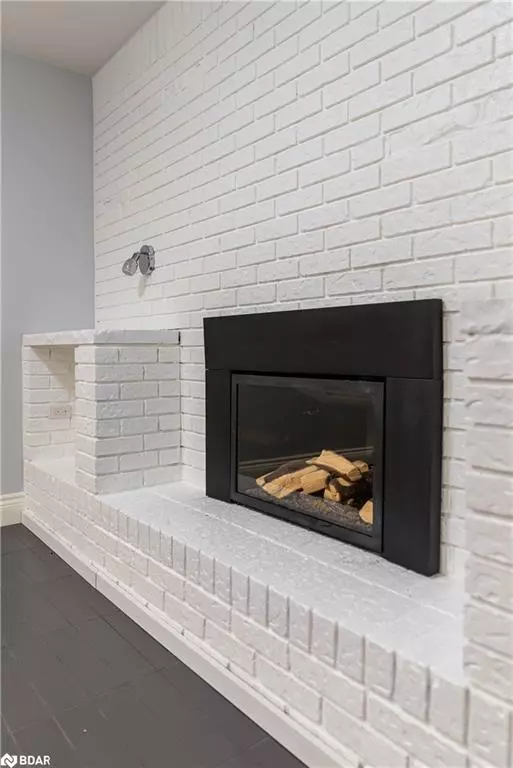48 Ottaway Avenue #Lower Barrie, ON L4M 2W9
2 Beds
1 Bath
924 SqFt
UPDATED:
11/08/2024 08:24 AM
Key Details
Property Type Single Family Home
Sub Type Detached
Listing Status Active
Purchase Type For Rent
Square Footage 924 sqft
MLS Listing ID 40661771
Style Sidesplit
Bedrooms 2
Full Baths 1
Abv Grd Liv Area 924
Originating Board Barrie
Year Built 1964
Property Description
Location
Province ON
County Simcoe County
Area Barrie
Zoning R2
Direction Hwy 400/Bayfield St/Rose St/Davidson St/Ottaway Ave
Rooms
Basement Separate Entrance, Walk-Out Access, Full, Partially Finished, Sump Pump
Kitchen 1
Interior
Interior Features Other
Heating Forced Air, Natural Gas
Cooling Central Air
Fireplace No
Appliance Water Heater, Dishwasher, Dryer, Gas Stove, Refrigerator, Washer
Laundry Upper Level
Exterior
Parking Features Asphalt
Utilities Available Cable Available, Cell Service, Electricity Connected, Garbage/Sanitary Collection, High Speed Internet Avail, Natural Gas Connected, Recycling Pickup, Phone Available
Roof Type Metal
Lot Frontage 60.0
Lot Depth 132.43
Garage No
Building
Lot Description Urban, Rectangular, Beach, Near Golf Course, Highway Access, Hospital, Library, Park, Place of Worship, Public Transit, Quiet Area, Rec./Community Centre, Regional Mall, Schools, Shopping Nearby
Faces Hwy 400/Bayfield St/Rose St/Davidson St/Ottaway Ave
Foundation Concrete Block
Sewer Sewer (Municipal)
Water Municipal
Architectural Style Sidesplit
Structure Type Brick
New Construction No
Schools
Elementary Schools Oakley Park Ps | St Monica Cs
High Schools Barrie North Ci | St Joseph'S Catholic Hs
Others
Senior Community No
Tax ID 588100129
Ownership Freehold/None





