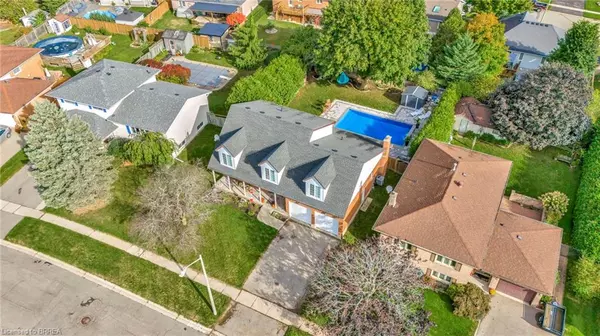
28 Austin Crescent St. George, ON N0E 1N0
5 Beds
3 Baths
2,200 SqFt
UPDATED:
10/18/2024 07:58 PM
Key Details
Property Type Single Family Home
Sub Type Detached
Listing Status Active
Purchase Type For Sale
Square Footage 2,200 sqft
Price per Sqft $545
MLS Listing ID 40666057
Style Two Story
Bedrooms 5
Full Baths 2
Half Baths 1
Abv Grd Liv Area 2,200
Originating Board Brantford
Annual Tax Amount $4,830
Property Description
Location
Province ON
County Brant County
Area 2110 - Ne Rural
Zoning R1
Direction Victor Blvd
Rooms
Other Rooms Shed(s)
Basement Full, Partially Finished
Kitchen 1
Interior
Interior Features Auto Garage Door Remote(s), Water Treatment
Heating Forced Air, Natural Gas
Cooling Central Air
Fireplaces Number 1
Fireplaces Type Gas
Fireplace Yes
Window Features Window Coverings
Appliance Water Heater Owned, Water Softener, Dishwasher, Dryer, Hot Water Tank Owned, Microwave, Refrigerator, Stove, Washer
Laundry Main Level
Exterior
Garage Attached Garage, Garage Door Opener, Asphalt
Garage Spaces 2.0
Fence Fence - Partial
Pool In Ground, Salt Water
Waterfront No
Roof Type Asphalt Shing
Porch Deck, Patio, Porch
Lot Frontage 62.0
Lot Depth 123.0
Garage Yes
Building
Lot Description Urban, Rectangular, Park, Quiet Area, Schools, Shopping Nearby
Faces Victor Blvd
Foundation Poured Concrete
Sewer Sewer (Municipal)
Water Municipal
Architectural Style Two Story
Structure Type Vinyl Siding
New Construction No
Others
Senior Community No
Tax ID 320350347
Ownership Freehold/None






