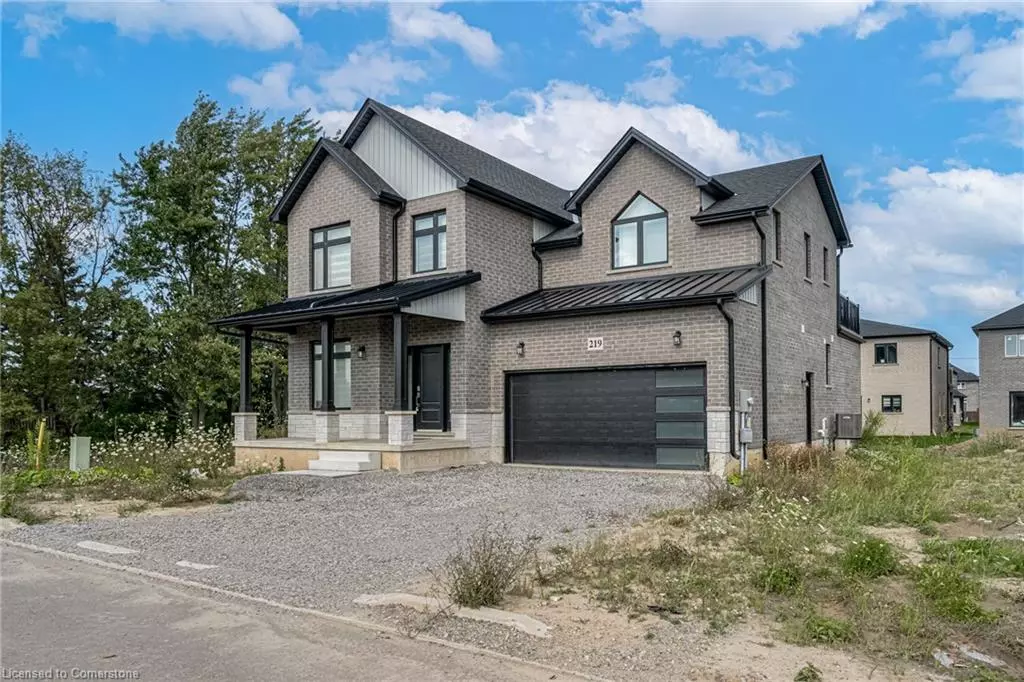
219 Klein Circle Hamilton, ON L9G 3K9
4 Beds
3 Baths
2,750 SqFt
UPDATED:
12/15/2024 03:04 PM
Key Details
Property Type Single Family Home
Sub Type Detached
Listing Status Active
Purchase Type For Sale
Square Footage 2,750 sqft
Price per Sqft $509
MLS Listing ID 40653318
Style Two Story
Bedrooms 4
Full Baths 2
Half Baths 1
Abv Grd Liv Area 2,750
Originating Board Hamilton - Burlington
Year Built 2021
Annual Tax Amount $8,462
Property Description
meadowlands neighborhood! This 4+1 bedroom home boasts a host of modern
finishes throughout! First-floor features a butler's servery, walk-in pantry and Main
floor laundry, and an oversized living room with a gas fireplace. The second floor
offers 4 spacious rooms including a large primary suite with a private terrace,
ensuite, and walk-in closet. This home is perfect for a multi-generation family or as
an investment with a separate walkup entrance from the basement! Close to
403/SCHOOLS/ PUBLIC TRANSIT AND ALL AMENITIES!
Location
Province ON
County Hamilton
Area 42 - Ancaster
Zoning residential
Direction From Gardner Rd Turn Onto Springbrook Ave, Left Onto Regan Drive And Then Right onto Klein Circle
Rooms
Basement Full, Unfinished
Kitchen 1
Interior
Interior Features Air Exchanger, Central Vacuum, Central Vacuum Roughed-in, In-Law Floorplan
Heating Forced Air
Cooling Central Air
Fireplaces Type Electric
Fireplace Yes
Appliance Dishwasher, Dryer, Refrigerator, Wine Cooler
Laundry In-Suite
Exterior
Parking Features Attached Garage, Garage Door Opener, Built-In
Garage Spaces 2.0
Utilities Available None
Roof Type Asphalt Shing
Lot Frontage 45.0
Lot Depth 100.0
Garage Yes
Building
Lot Description Urban, Pie Shaped Lot, Schools
Faces From Gardner Rd Turn Onto Springbrook Ave, Left Onto Regan Drive And Then Right onto Klein Circle
Foundation Concrete Block
Sewer Sewer (Municipal)
Water Municipal
Architectural Style Two Story
Structure Type Brick,Stucco
New Construction No
Others
Senior Community No
Tax ID 175655744
Ownership Freehold/None






