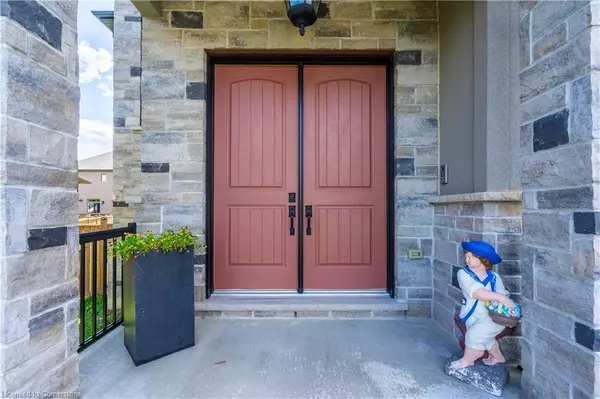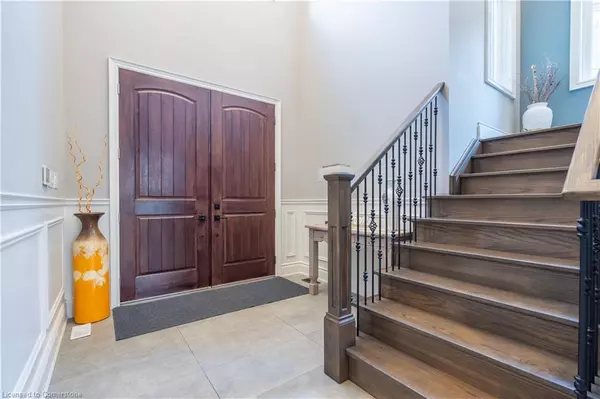
36 Kingspoint Circle Stoney Creek, ON L8E 6C5
5 Beds
4 Baths
3,000 SqFt
UPDATED:
12/11/2024 08:13 PM
Key Details
Property Type Single Family Home
Sub Type Detached
Listing Status Active
Purchase Type For Sale
Square Footage 3,000 sqft
Price per Sqft $563
MLS Listing ID XH4197154
Style Two Story
Bedrooms 5
Full Baths 3
Half Baths 1
Abv Grd Liv Area 3,000
Originating Board Hamilton - Burlington
Year Built 2018
Annual Tax Amount $9,752
Property Description
Location
Province ON
County Hamilton
Area 51 - Stoney Creek
Direction Fifty Rd North turn right Panorama Way turn left to Westhampton Way to Kingspoint Circle
Rooms
Basement Full, Finished, Sump Pump
Kitchen 2
Interior
Interior Features Central Vacuum, In-Law Floorplan, Water Meter
Heating Forced Air, Natural Gas
Fireplaces Number 2
Fireplaces Type Gas
Fireplace Yes
Laundry In-Suite, Upper Level
Exterior
Parking Features Attached Garage, Garage Door Opener, Asphalt
Garage Spaces 2.0
Roof Type Asphalt Shing
Lot Frontage 26.28
Lot Depth 90.19
Garage Yes
Building
Lot Description Urban, Pie Shaped Lot, Marina, Park, Schools
Faces Fifty Rd North turn right Panorama Way turn left to Westhampton Way to Kingspoint Circle
Foundation Poured Concrete
Sewer Sewer (Municipal)
Water Municipal
Architectural Style Two Story
Level or Stories 2
Structure Type Brick,Stone,Stucco
New Construction No
Others
Senior Community No
Tax ID 173701028
Ownership Freehold/None






