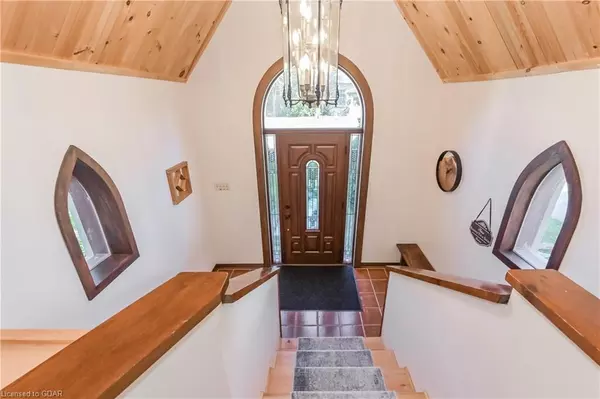230 St Andrew Street E Fergus, ON N1M 1R1
3 Beds
3 Baths
2,639 SqFt
UPDATED:
12/17/2024 01:55 PM
Key Details
Property Type Single Family Home
Sub Type Detached
Listing Status Active
Purchase Type For Sale
Square Footage 2,639 sqft
Price per Sqft $568
MLS Listing ID 40666003
Style Two Story
Bedrooms 3
Full Baths 2
Half Baths 1
Abv Grd Liv Area 4,213
Originating Board Guelph & District
Year Built 1870
Annual Tax Amount $6,100
Property Description
Experience the charm of stained glass windows, elegant wood floors, and soaring cathedral ceilings throughout. Cozy up by one of the two gas fireplaces or unwind in the open-concept master suite, complete with its own balcony. The chef's kitchen is perfect for entertaining, complemented by a formal dining area.
The walk-out basement leads to a family room and two additional bedrooms, providing ample space for relaxation and gatherings. Step outside to your newly rebuilt two-tier, 713 sq ft riverside deck, ideal for enjoying the serene surroundings. Embrace the rich history of this unique property while envisioning your future in this remarkable home.
Location
Province ON
County Wellington
Area Centre Wellington
Zoning C1
Direction St David St to St Andrew St
Rooms
Other Rooms Shed(s)
Basement Walk-Out Access, Full, Finished
Kitchen 1
Interior
Interior Features Ceiling Fan(s), Sewage Pump
Heating Forced Air, Natural Gas
Cooling Ductless
Fireplaces Number 2
Fireplaces Type Family Room, Free Standing, Gas, Recreation Room
Fireplace Yes
Window Features Window Coverings
Appliance Dishwasher, Dryer, Gas Stove, Range Hood, Refrigerator, Washer
Laundry In Basement, Laundry Room
Exterior
Exterior Feature Fishing, Landscaped, Year Round Living
Parking Features Asphalt
Waterfront Description River,Direct Waterfront,South,Stairs to Waterfront,Access to Water,River/Stream
View Y/N true
View River
Roof Type Asphalt Shing
Porch Deck, Patio
Lot Frontage 83.0
Lot Depth 155.0
Garage No
Building
Lot Description Urban, Ample Parking, Arts Centre, Business Centre, Dog Park, City Lot, Near Golf Course, Hospital, Place of Worship, Public Parking, Rec./Community Centre, School Bus Route, Schools, Shopping Nearby, Trails
Faces St David St to St Andrew St
Foundation Poured Concrete
Sewer Sewer (Municipal)
Water Municipal-Metered
Architectural Style Two Story
Structure Type Stone,Stucco,Wood Siding
New Construction No
Others
Senior Community No
Tax ID 713940014
Ownership Freehold/None





