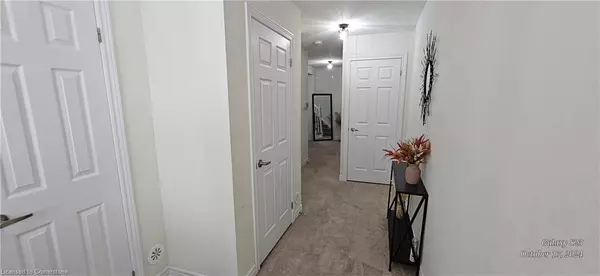
420 Linden Drive #26 Cambridge, ON N3H 0C6
3 Beds
3 Baths
1,500 SqFt
UPDATED:
11/11/2024 07:56 PM
Key Details
Property Type Townhouse
Sub Type Row/Townhouse
Listing Status Active
Purchase Type For Rent
Square Footage 1,500 sqft
MLS Listing ID 40666234
Style Two Story
Bedrooms 3
Full Baths 2
Half Baths 1
HOA Y/N Yes
Abv Grd Liv Area 1,500
Originating Board Waterloo Region
Year Built 2018
Property Description
Location
Province ON
County Waterloo
Area 15 - Preston
Zoning RM3
Direction PRESTON PARKWAY
Rooms
Basement Full, Finished
Kitchen 1
Interior
Interior Features Auto Garage Door Remote(s)
Heating Forced Air, Natural Gas
Cooling Central Air
Fireplace No
Window Features Window Coverings
Appliance Water Softener, Dishwasher, Dryer, Microwave, Range Hood, Refrigerator, Stove, Washer
Exterior
Exterior Feature Balcony
Garage Attached Garage
Garage Spaces 1.0
Roof Type Asphalt Shing
Porch Open
Lot Frontage 21.0
Lot Depth 41.01
Garage Yes
Building
Lot Description Urban, Major Highway, Park, Place of Worship, Public Transit, Schools, Trails
Faces PRESTON PARKWAY
Sewer Sewer (Municipal)
Water Municipal
Architectural Style Two Story
Structure Type Brick,Vinyl Siding
New Construction No
Others
HOA Fee Include Common Elements
Senior Community No
Tax ID 037700624
Ownership Freehold/None






