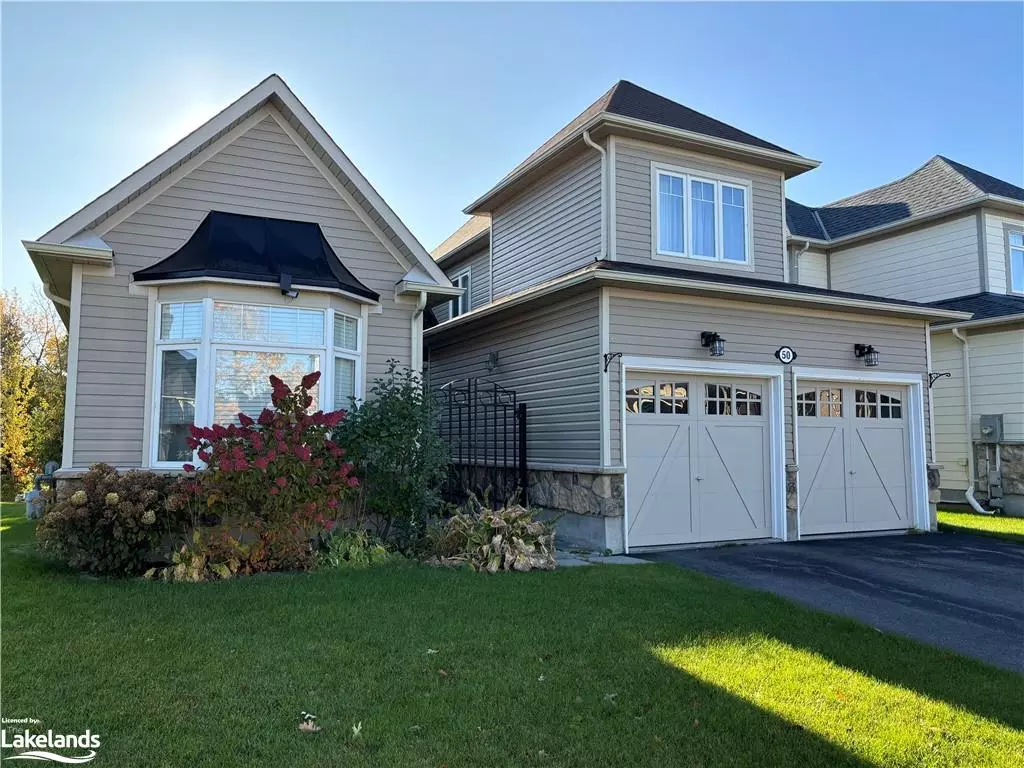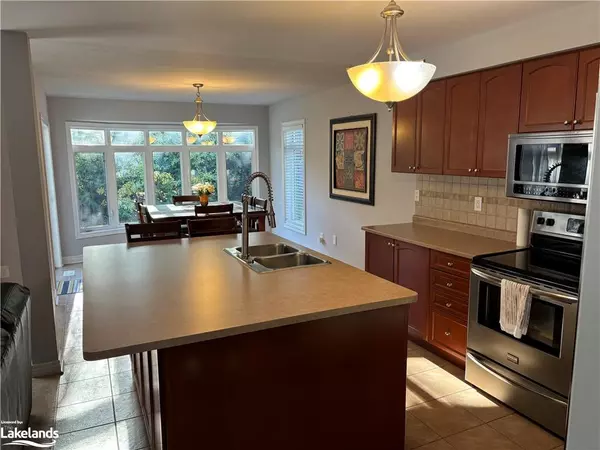
50 Silver Crescent Collingwood, ON L9Y 0E9
4 Beds
3 Baths
2,020 SqFt
UPDATED:
11/20/2024 05:50 PM
Key Details
Property Type Single Family Home
Sub Type Detached
Listing Status Active
Purchase Type For Rent
Square Footage 2,020 sqft
MLS Listing ID 40664043
Style Bungaloft
Bedrooms 4
Full Baths 3
Abv Grd Liv Area 2,020
Originating Board The Lakelands
Year Built 2010
Property Description
Location
Province ON
County Simcoe County
Area Collingwood
Zoning R2
Direction Hwy 26 to Huronia Pathway to Barrington Trail to Silver Cres
Rooms
Basement Full, Unfinished
Kitchen 1
Interior
Interior Features Auto Garage Door Remote(s), Built-In Appliances
Heating Forced Air, Natural Gas
Cooling Central Air
Fireplace No
Window Features Window Coverings
Appliance Dishwasher, Dryer, Freezer, Microwave, Stove, Washer
Exterior
Exterior Feature Landscaped
Parking Features Attached Garage, Garage Door Opener, Asphalt
Garage Spaces 2.0
Waterfront Description Bay,Waterfront Community,Other,Access to Water
Roof Type Asphalt Shing
Porch Deck
Lot Frontage 51.21
Garage Yes
Building
Lot Description Beach, Business Centre, Dog Park, City Lot, Near Golf Course, Greenbelt, Highway Access, Hospital, Industrial Park, Landscaped, Library, Marina, Place of Worship, Public Transit, Rec./Community Centre, School Bus Route, Schools, Shopping Nearby, Skiing, Trails
Faces Hwy 26 to Huronia Pathway to Barrington Trail to Silver Cres
Foundation Concrete Perimeter
Sewer Sewer (Municipal)
Water Municipal
Architectural Style Bungaloft
Structure Type Stone,Vinyl Siding
New Construction No
Others
Senior Community No
Tax ID 582980117
Ownership Freehold/None






