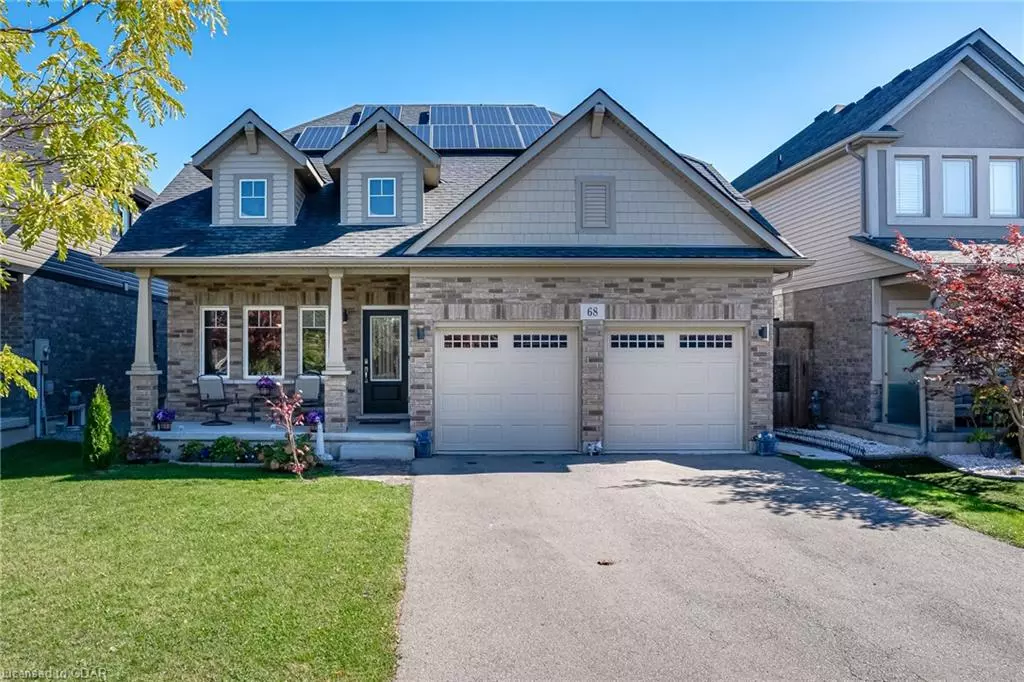68 Roselawn Crescent Welland, ON L3C 0C3
6 Beds
5 Baths
2,145 SqFt
UPDATED:
11/03/2024 09:02 PM
Key Details
Property Type Single Family Home
Sub Type Detached
Listing Status Active
Purchase Type For Sale
Square Footage 2,145 sqft
Price per Sqft $456
MLS Listing ID 40659746
Style Bungaloft
Bedrooms 6
Full Baths 4
Half Baths 1
Abv Grd Liv Area 3,232
Originating Board Guelph & District
Year Built 2016
Annual Tax Amount $6,927
Property Description
Welcome to your dream home! This beautifully designed ~ 2200 sq.ft bungaloft in a welcoming community features soaring 9' ceilings on the main floor, creating an open and airy atmosphere.
Designed for comfort and versatility, the home offers almost 3200 sq.ft of living space with its 6 bedrooms, 4.5 baths. Everyone can have their privacy and space to spread out, yet come together for meals and family time in this gorgeous home. With its main floor primary bedroom suite, you can be assured that this home will meet your family’s needs for years to come.
The open concept kitchen is a chef's delight, boasting a large island and breakfast bar, stainless steel appliances, and a gas range with double oven. Imagine yourself sharing meals with family and friends in the formal dining room, and discover the convenient butler's pantry to make entertaining a cinch. The main floor laundry and a powder room adds to your convenience.
Relax in the great room under the impressive vaulted cathedral ceiling, where a cozy gas fireplace invites you to unwind, or step out into the private yard to star gaze.
The main floor primary bedroom is a serene retreat, featuring a luxurious 5-piece ensuite and a spacious walk-in closet.
This home offers 3 additional bedrooms upstairs, with a full bath and versatile loft space that can be used as an office or yoga space.
Downstairs, you’ll find another 2 large bedrooms with 2 full baths (1 ensuite), a large rec room along plus rough-in for kitchen or wet-bar plumbing, providing flexibility for guests or potential in-law suite.
Situated just steps away from a lovely neighbourhood park, this residence combines comfort, style, and a fantastic location. Seize the opportunity to call this bungaloft your own, brimming with possibilities.
Location
Province ON
County Niagara
Area Welland
Zoning RA
Direction Webber Road - South on Clare Ave - West on Gaiser Road - North on Silverwood Ave, then Left on Roselawn Crescent.
Rooms
Other Rooms Shed(s)
Basement Other, Full, Finished, Sump Pump
Kitchen 1
Interior
Interior Features Central Vacuum, Auto Garage Door Remote(s), In-law Capability, Other
Heating Forced Air, Natural Gas
Cooling Central Air
Fireplaces Number 1
Fireplaces Type Living Room, Gas
Fireplace Yes
Window Features Window Coverings
Appliance Instant Hot Water, Built-in Microwave, Dishwasher, Dryer, Gas Oven/Range, Microwave, Range Hood, Refrigerator, Stove, Washer, Wine Cooler
Laundry Inside, Laundry Room, Main Level, Sink
Exterior
Exterior Feature Landscaped
Parking Features Attached Garage, Garage Door Opener, Asphalt, Built-In, Inside Entry
Garage Spaces 2.0
Waterfront Description River/Stream
Roof Type Asphalt Shing
Porch Patio, Porch
Lot Frontage 45.23
Lot Depth 102.63
Garage Yes
Building
Lot Description Urban, Rectangular, Near Golf Course, Hospital, Library, Park, Place of Worship, Playground Nearby, Public Transit, Quiet Area, School Bus Route, Schools
Faces Webber Road - South on Clare Ave - West on Gaiser Road - North on Silverwood Ave, then Left on Roselawn Crescent.
Foundation Poured Concrete
Sewer Sewer (Municipal)
Water Municipal, Municipal-Metered
Architectural Style Bungaloft
Structure Type Brick Veneer,Shingle Siding,Vinyl Siding
New Construction No
Schools
Elementary Schools Https://Portal.Nsts.Ca/Eligibility
High Schools Https://Portal.Nsts.Ca/Eligibility
Others
Senior Community No
Tax ID 644000669
Ownership Freehold/None





