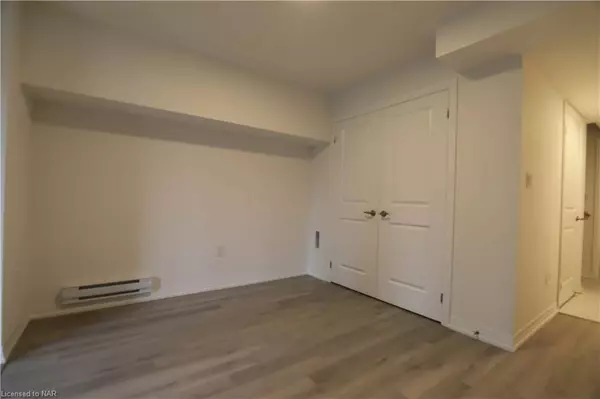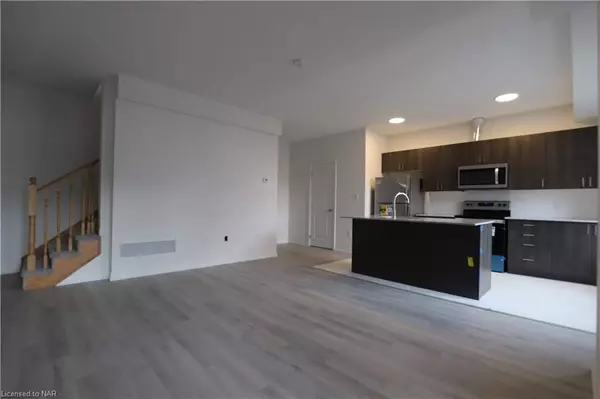
12 Sidney Rose Common St. Catharines, ON L2T 0B3
2 Beds
3 Baths
1,400 SqFt
UPDATED:
11/11/2024 10:56 PM
Key Details
Property Type Townhouse
Sub Type Row/Townhouse
Listing Status Active
Purchase Type For Rent
Square Footage 1,400 sqft
MLS Listing ID 40666969
Style 3 Storey
Bedrooms 2
Full Baths 2
Half Baths 1
HOA Y/N Yes
Abv Grd Liv Area 1,400
Originating Board Niagara
Property Description
Location
Province ON
County Niagara
Area St. Catharines
Direction Glendale Avenue to Valerie Drive, St. Catharines.
Rooms
Basement None
Kitchen 1
Interior
Interior Features Built-In Appliances
Heating Forced Air, Natural Gas
Cooling Central Air
Fireplace No
Window Features Window Coverings
Appliance Built-in Microwave, Dishwasher, Dryer, Range Hood, Refrigerator, Stove, Washer
Laundry In-Suite, Main Level
Exterior
Exterior Feature Balcony, Landscaped
Parking Features Attached Garage
Garage Spaces 1.0
Utilities Available Electricity Connected, Garbage/Sanitary Collection, Natural Gas Connected, Recycling Pickup, Street Lights
View Y/N true
View City
Roof Type Asphalt Shing
Porch Open, Deck, Porch
Garage Yes
Building
Lot Description Rectangular, Landscaped, Park, School Bus Route, Schools, Shopping Nearby
Faces Glendale Avenue to Valerie Drive, St. Catharines.
Sewer Sewer (Municipal)
Water Municipal
Architectural Style 3 Storey
Structure Type Aluminum Siding,Brick
New Construction No
Schools
Elementary Schools Oakridge Public School
High Schools Sir Winston Highschool
Others
HOA Fee Include C.A.M.,Common Elements,Maintenance Grounds,Property Management Fees,Snow Removal
Senior Community No
Tax ID 465510019
Ownership Condominium






