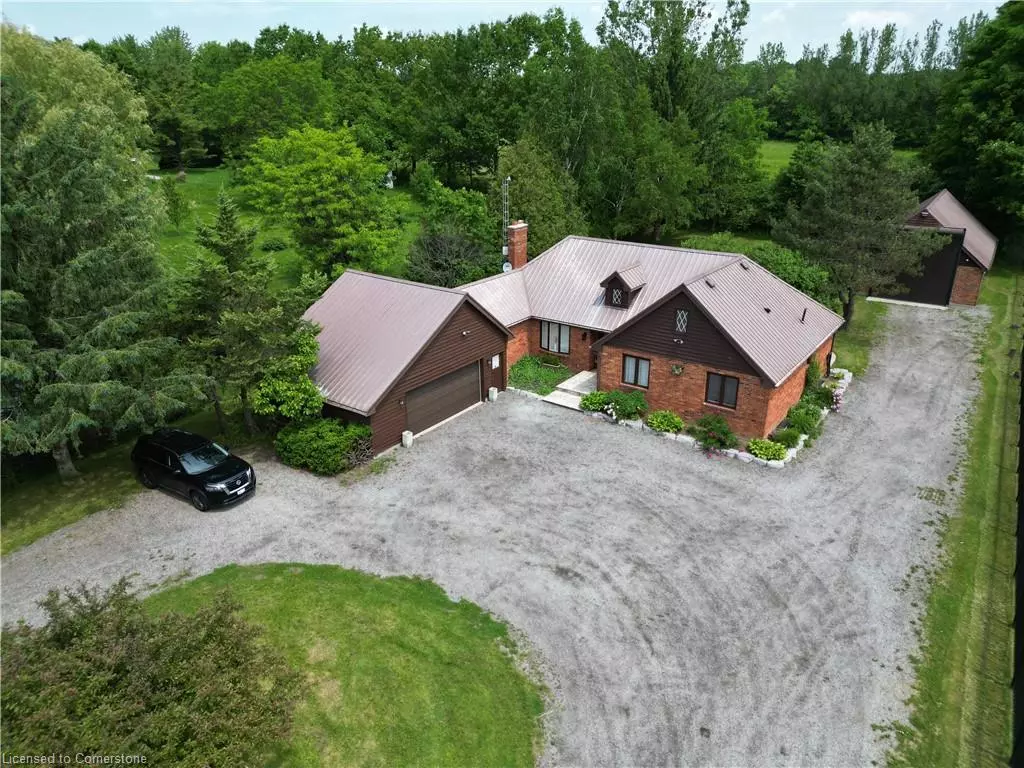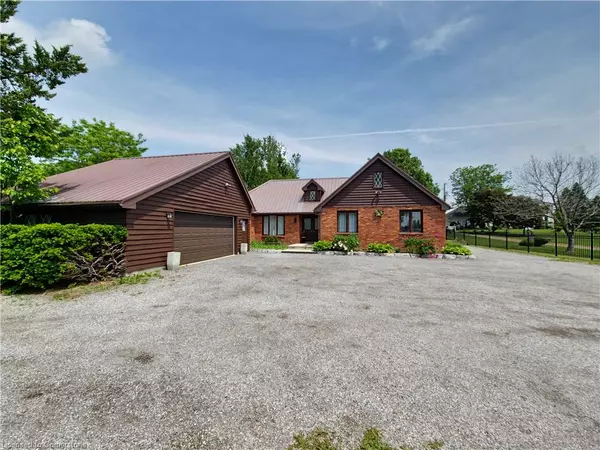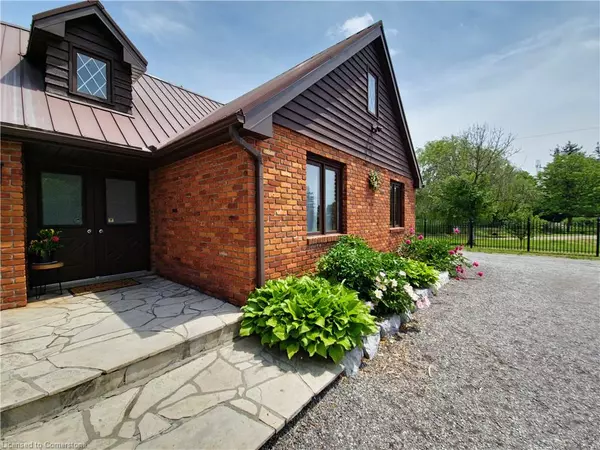
11719 Guelph Line Milton, ON L0P 1B0
4 Beds
3 Baths
1,687 SqFt
UPDATED:
11/29/2024 08:13 PM
Key Details
Property Type Single Family Home
Sub Type Detached
Listing Status Active
Purchase Type For Sale
Square Footage 1,687 sqft
Price per Sqft $887
MLS Listing ID 40667403
Style Bungalow
Bedrooms 4
Full Baths 2
Half Baths 1
Abv Grd Liv Area 2,455
Originating Board Waterloo Region
Annual Tax Amount $4,419
Property Description
Location
Province ON
County Halton
Area 2 - Milton
Zoning A2
Direction Guelph Line/20th Sideroad
Rooms
Other Rooms Workshop
Basement Full, Partially Finished, Sump Pump
Kitchen 1
Interior
Heating Forced Air-Propane, Propane
Cooling Central Air
Fireplace No
Window Features Window Coverings
Appliance Water Softener, Dishwasher, Dryer, Freezer, Gas Oven/Range, Range Hood, Refrigerator, Washer
Laundry Main Level
Exterior
Parking Features Attached Garage, Garage Door Opener, Gravel, Tandem
Garage Spaces 2.0
Roof Type Metal
Lot Frontage 101.84
Lot Depth 249.81
Garage Yes
Building
Lot Description Rural, Ample Parking, Highway Access, Major Highway, Park, Place of Worship, Playground Nearby, Rec./Community Centre, Schools
Faces Guelph Line/20th Sideroad
Foundation Poured Concrete
Sewer Septic Tank
Water Drilled Well
Architectural Style Bungalow
Structure Type Brick
New Construction No
Schools
Elementary Schools Brookville Public School
Others
Senior Community No
Tax ID 249830248
Ownership Freehold/None






