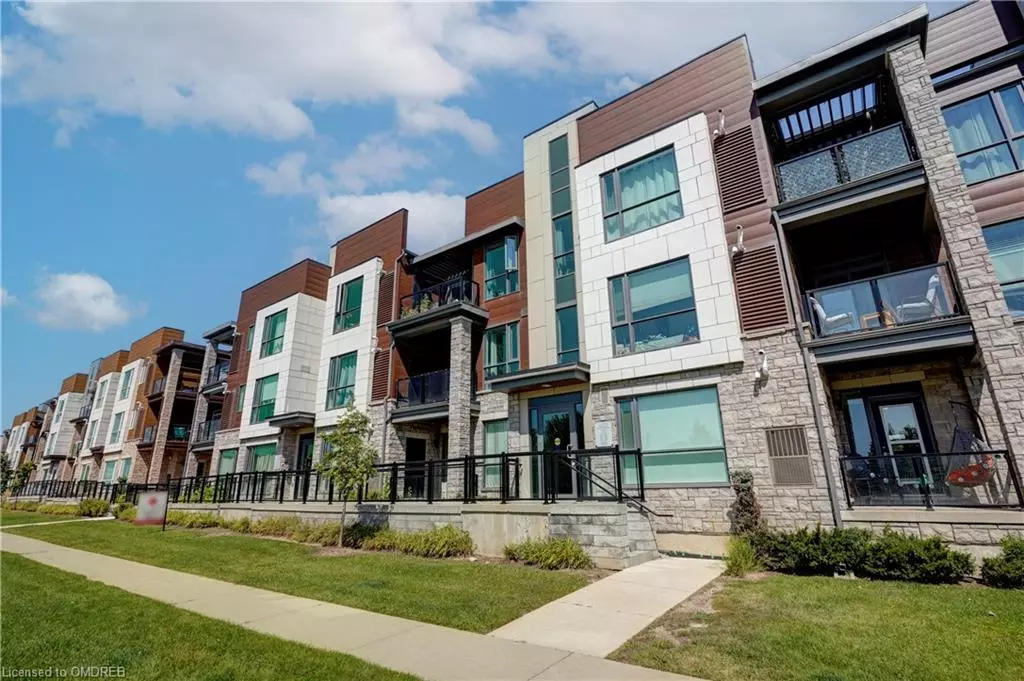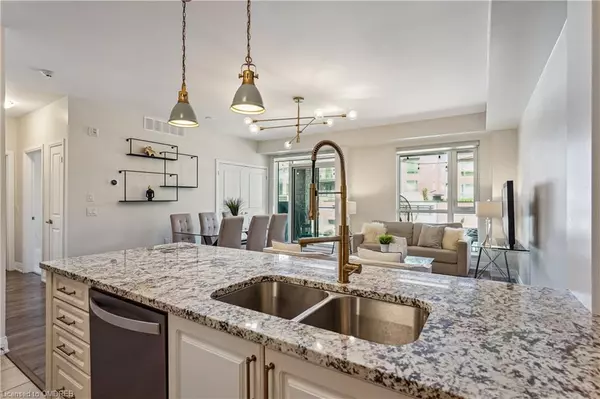
2375 Bronte Road #212 Oakville, ON L6M 4J2
2 Beds
2 Baths
993 SqFt
UPDATED:
10/24/2024 05:03 PM
Key Details
Property Type Condo
Sub Type Condo/Apt Unit
Listing Status Active
Purchase Type For Sale
Square Footage 993 sqft
Price per Sqft $784
MLS Listing ID 40666600
Style 1 Storey/Apt
Bedrooms 2
Full Baths 2
HOA Fees $315/mo
HOA Y/N Yes
Abv Grd Liv Area 993
Originating Board Oakville
Year Built 2018
Annual Tax Amount $2,842
Property Description
Location
Province ON
County Halton
Area 1 - Oakville
Zoning MU3
Direction Main intersection Bronte E/Dundas W. Front entrance located on Bronte. Please turn down Khalsa Gate or Pine Glen Rd. Park in driveway 3-05. Walk to the walkway on the right hand side to the front of the building.
Rooms
Basement None
Kitchen 1
Interior
Interior Features Built-In Appliances
Heating Natural Gas
Cooling Central Air
Fireplace No
Window Features Window Coverings
Appliance Built-in Microwave, Dishwasher, Dryer, Freezer, Range Hood, Refrigerator, Stove, Washer
Laundry In-Suite
Exterior
Exterior Feature Balcony, Privacy
Garage Attached Garage, Garage Door Opener
Garage Spaces 1.0
Waterfront No
Roof Type Other
Porch Terrace
Garage Yes
Building
Lot Description Urban, Near Golf Course, Highway Access, Hospital, Major Highway, Park, Place of Worship, Public Transit, Schools
Faces Main intersection Bronte E/Dundas W. Front entrance located on Bronte. Please turn down Khalsa Gate or Pine Glen Rd. Park in driveway 3-05. Walk to the walkway on the right hand side to the front of the building.
Sewer Sewer (Municipal)
Water Municipal
Architectural Style 1 Storey/Apt
Structure Type Brick,Stone
New Construction No
Others
HOA Fee Include Insurance,Building Maintenance,Other
Senior Community No
Tax ID 260040062
Ownership Condominium






