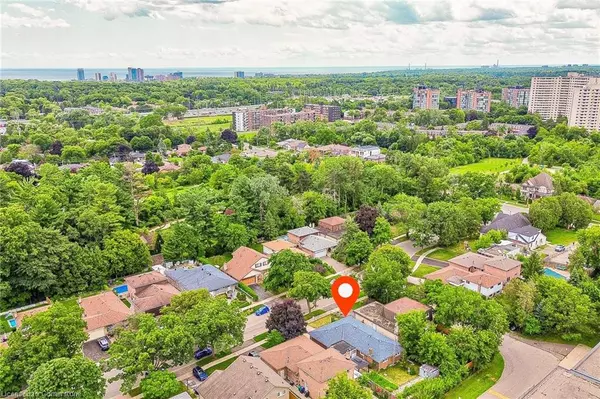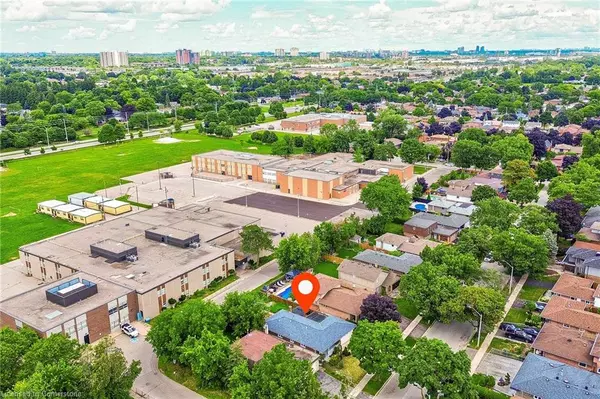211 Cherry Post Drive Peel, ON L5A 1J1
3 Beds
2 Baths
1,500 SqFt
UPDATED:
12/01/2024 09:03 PM
Key Details
Property Type Single Family Home
Sub Type Detached
Listing Status Active
Purchase Type For Sale
Square Footage 1,500 sqft
Price per Sqft $899
MLS Listing ID 40668945
Style Bungalow
Bedrooms 3
Full Baths 1
Half Baths 1
Abv Grd Liv Area 2,500
Originating Board Mississauga
Lot Size 6,185 Sqft
Acres 0.142
Property Description
IN READY ,ORIGINAL IN EXCELANT CONDITION 3 BEDROOM BUNGALOW ON PREMIUM LOT 50.19 x
124.01 FEET WITH BUILT-IN DOUBLE GARAGE, WALK-IN TO LARGE SOLARIUM, SPACIOUS
KITCHEN WITH BREAKFAST AREA, COMBINED LIVING AND DINING ROOM, FINISHED BASEMENT
WITH SEPARATE ENTRANCE INCLUDE REC. ROOM (FAMILY ROOM), WOOD FIREPLACE, DRY BAR).
LARGE LAUNDRY ROOM COMBINED W FURNACE ROOM. LARGE KITCHEN/DINING ROOM AREA,
SPACIUS COLD ROOM, 2PC BATHROOM,WALKOUT TO GAZIBO PATIO AND FENCED BACYARD WITH
THE GARDEN. ROOF 2014, WINDOWS AND DOORS 2011, GAS FURNACE AND CAC 2013, NEW HOT
WATER TANK OWNED, WALK TO SCHOOL, PARK, SHOPPING, 15 MINUTES TO AIRPORT, 2 MIN. TO
QEW,GO STATION, 5 MIN TO HIGHWAY 427......20 MIN TO DOWNTOWN....ATTENTION
INVESTORS !!
Location
Province ON
County Peel
Area Ms - Mississauga
Zoning RESIDENTIAL
Direction Hurontario & Queensway
Rooms
Basement Full, Finished
Kitchen 2
Interior
Interior Features Auto Garage Door Remote(s), Work Bench
Heating Forced Air, Natural Gas
Cooling Central Air
Fireplaces Type Family Room, Wood Burning
Fireplace Yes
Window Features Window Coverings
Appliance Dryer, Freezer, Hot Water Tank Owned, Refrigerator, Stove, Washer
Laundry In Basement, Laundry Room
Exterior
Parking Features Attached Garage, Garage Door Opener
Garage Spaces 2.0
Roof Type Shingle
Lot Frontage 50.19
Lot Depth 124.01
Garage Yes
Building
Lot Description Urban, Beach, Hospital, Marina, Park, Public Transit, Quiet Area, Schools, Trails
Faces Hurontario & Queensway
Foundation Concrete Perimeter
Sewer Sewer (Municipal)
Water Municipal
Architectural Style Bungalow
Structure Type Brick,Block
New Construction No
Others
Senior Community No
Tax ID 133470018
Ownership Freehold/None





