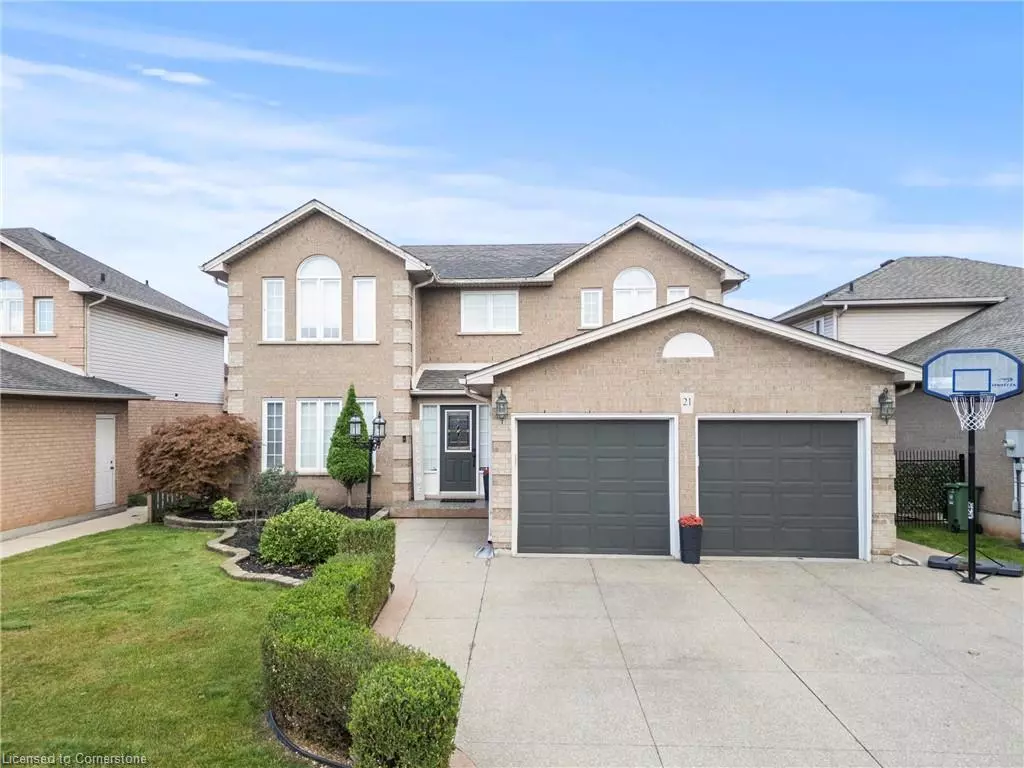
21 Tuscani Drive Stoney Creek, ON L8E 5W4
5 Beds
4 Baths
2,122 SqFt
UPDATED:
11/17/2024 09:04 PM
Key Details
Property Type Single Family Home
Sub Type Detached
Listing Status Active
Purchase Type For Sale
Square Footage 2,122 sqft
Price per Sqft $607
MLS Listing ID 40669144
Style Two Story
Bedrooms 5
Full Baths 3
Half Baths 1
Abv Grd Liv Area 3,139
Originating Board Hamilton - Burlington
Annual Tax Amount $6,018
Property Description
Only minutes to the QEW, and mountain access....Don't miss the opportunity to make it
yours!
Location
Province ON
County Hamilton
Area 51 - Stoney Creek
Zoning RES
Direction WEST ON BARTON ST, LEFT ON TUSCANI DR
Rooms
Other Rooms Gazebo
Basement Full, Finished
Kitchen 1
Interior
Interior Features Central Vacuum
Heating Forced Air
Cooling Central Air
Fireplace No
Window Features Window Coverings
Appliance Built-in Microwave, Dishwasher, Dryer, Gas Oven/Range, Gas Stove, Range Hood, Refrigerator, Washer
Laundry In Area, Main Level
Exterior
Parking Features Attached Garage, Garage Door Opener
Garage Spaces 2.0
Pool Above Ground
Roof Type Asphalt Shing
Lot Frontage 50.01
Lot Depth 105.9
Garage Yes
Building
Lot Description Urban, Rectangular, Highway Access, Park, Schools, Shopping Nearby
Faces WEST ON BARTON ST, LEFT ON TUSCANI DR
Foundation Poured Concrete
Sewer Sewer (Municipal)
Water Municipal
Architectural Style Two Story
Structure Type Brick,Vinyl Siding
New Construction No
Others
Senior Community No
Tax ID 173660120
Ownership Freehold/None






