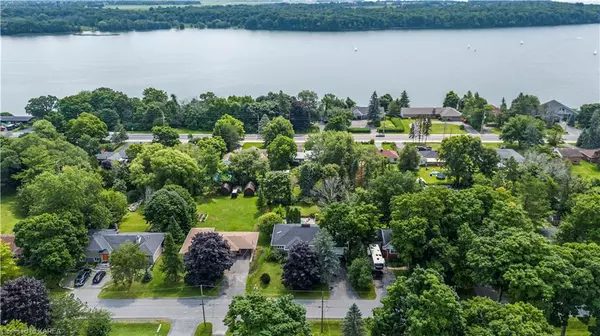
432 Southwood Drive Kingston, ON K7M 5P6
5 Beds
2 Baths
1,523 SqFt
UPDATED:
11/03/2024 08:03 PM
Key Details
Property Type Single Family Home
Sub Type Detached
Listing Status Active
Purchase Type For Sale
Square Footage 1,523 sqft
Price per Sqft $541
MLS Listing ID 40669214
Style Bungalow
Bedrooms 5
Full Baths 2
Abv Grd Liv Area 3,368
Originating Board Kingston
Year Built 1956
Annual Tax Amount $5,242
Property Description
home! This All Brick home features 5 bedrooms, 2 full baths, attached 2 car garage and a screened in
porch overlooking the beautiful backyard oasis, this home boasts over 3000 sprawling sq ft of finished
living space, Grand Chef’s Kitchen with Granite Countertops, large island with sink, undercounter
lighting! Featuring Large windows everywhere you look allowing lots of natural light, Hardwood flooring
throughout the entire home. Fully finished lower level, with an additional space that could be used as a
kids play area or more living space if needed along with the most spectacular heated solarium! Enjoy
Summer days in the pool surrounded by a deck and all the flower gardens, and decorative pond on a
large mature lot with lots of privacy. Close to Lake Ontario, boat launch 7 minutes down the road, close
to many amenities.
Location
Province ON
County Frontenac
Area Kingston
Zoning UR.1A
Direction Hwy 33 (Bath Road) to Homeward, turn left on Southwood
Rooms
Other Rooms Shed(s)
Basement Walk-Out Access, Full, Finished
Kitchen 1
Interior
Interior Features In-law Capability
Heating Gas Hot Water, Radiator
Cooling None
Fireplaces Number 2
Fireplaces Type Living Room, Recreation Room, Wood Burning
Fireplace Yes
Window Features Window Coverings,Skylight(s)
Appliance Water Heater Owned, Dishwasher, Dryer, Gas Stove, Hot Water Tank Owned, Microwave, Range Hood, Refrigerator
Laundry Electric Dryer Hookup, Lower Level, Washer Hookup
Exterior
Exterior Feature Landscaped, Year Round Living
Parking Features Attached Garage, Garage Door Opener, Asphalt, Inside Entry
Garage Spaces 1.0
Pool Above Ground
Utilities Available Cable Available, Cell Service, Electricity Connected, Garbage/Sanitary Collection, High Speed Internet Avail, Natural Gas Connected, Recycling Pickup, Street Lights, Phone Available
View Y/N true
View Garden, Pond, Pool, Trees/Woods
Roof Type Asphalt Shing
Street Surface Paved
Porch Deck, Patio
Lot Frontage 90.0
Lot Depth 230.0
Garage Yes
Building
Lot Description Urban, Rectangular, Airport, Landscaped, Marina, Park, Place of Worship, Playground Nearby, Public Transit, Quiet Area, Schools, Shopping Nearby
Faces Hwy 33 (Bath Road) to Homeward, turn left on Southwood
Foundation Block
Sewer Septic Tank
Water Municipal
Architectural Style Bungalow
Structure Type Brick,Stone
New Construction No
Schools
Elementary Schools Collins Bay P.S./St. John Xxiii C.S
High Schools Frontenac S.S./Holy Cross C.S.
Others
Senior Community No
Tax ID 361260530
Ownership Freehold/None






