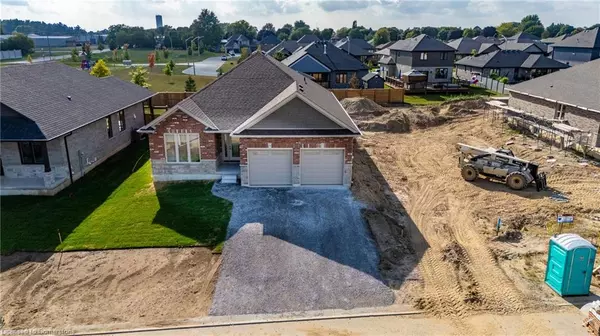
51 Mcintosh Drive Delhi, ON N4B 2V3
2 Beds
2 Baths
1,807 SqFt
OPEN HOUSE
Sat Nov 23, 1:00pm - 3:00pm
UPDATED:
11/20/2024 06:17 PM
Key Details
Property Type Single Family Home
Sub Type Detached
Listing Status Active
Purchase Type For Sale
Square Footage 1,807 sqft
Price per Sqft $459
MLS Listing ID 40668642
Style Bungalow
Bedrooms 2
Full Baths 2
Abv Grd Liv Area 1,807
Originating Board Simcoe
Property Description
perfect for unwinding after a long day. Convenience meets luxury with a 2-car attached garage equipped with automatic doors and hot/cold water taps. This show stopping home also offers two driveway spaces, ensuring ample parking for guests. Situated in the picturesque Town of Delhi, Norfolk County, and crafted by Keesmaat Homes, this residence is the epitome of modern living. Don't miss your chance to experience the height of comfort and sophistication—schedule your viewing today and make your dream home a reality!
Location
Province ON
County Norfolk
Area Delhi
Zoning R1-A
Direction Church Street East, turn south on Greening, turn right on Courtland turn left on McIntosh
Rooms
Basement Development Potential, Full, Unfinished
Kitchen 1
Interior
Interior Features Air Exchanger, Auto Garage Door Remote(s), Rough-in Bath
Heating Forced Air, Natural Gas
Cooling Central Air
Fireplace No
Appliance Microwave, Range Hood
Laundry Main Level
Exterior
Exterior Feature Lighting, Year Round Living
Garage Attached Garage, Garage Door Opener, Gravel
Garage Spaces 2.0
Utilities Available Cable Available, Cell Service, Electricity Connected, Garbage/Sanitary Collection, High Speed Internet Avail, Natural Gas Connected, Recycling Pickup
Waterfront No
Roof Type Fiberglass
Porch Deck
Lot Frontage 53.28
Garage Yes
Building
Lot Description Urban, Library, Park, Place of Worship, Playground Nearby, School Bus Route, Schools, Shopping Nearby
Faces Church Street East, turn south on Greening, turn right on Courtland turn left on McIntosh
Foundation Poured Concrete
Sewer Sewer (Municipal)
Water Municipal
Architectural Style Bungalow
Structure Type Brick,Stone
New Construction No
Schools
Elementary Schools St. Frances Cabrini, Delhi Ps
High Schools Holy Trinity, Delhi District Ss
Others
Senior Community No
Ownership Freehold/None






