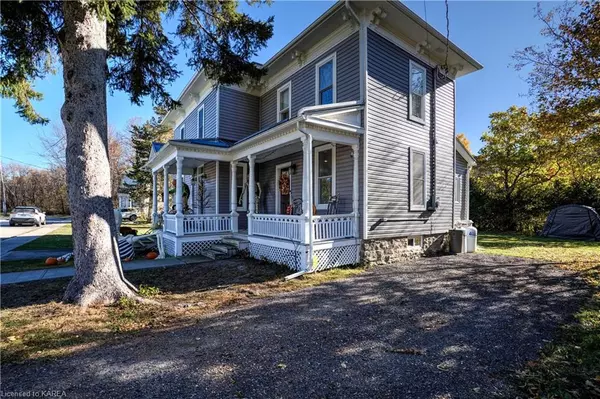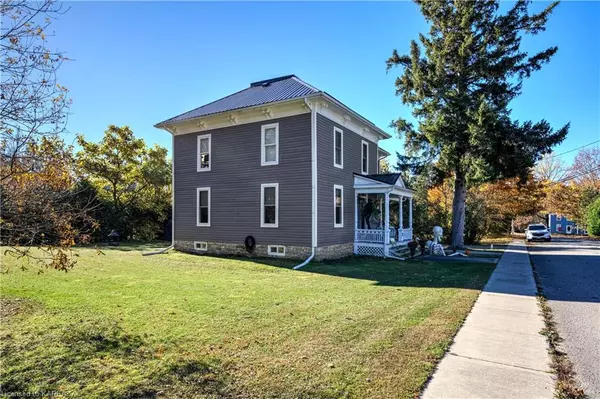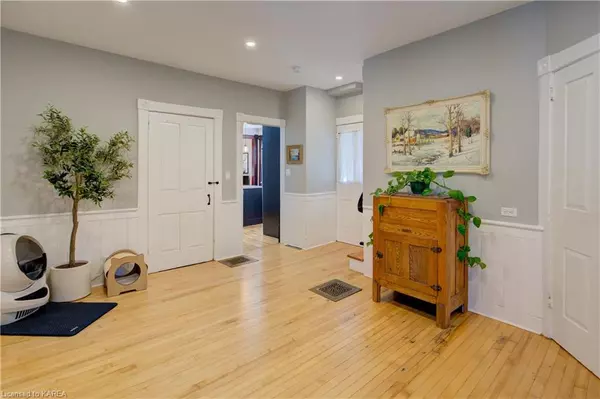
2 John St Street Delta, ON K0E 1G0
3 Beds
3 Baths
1,808 SqFt
UPDATED:
10/28/2024 01:38 PM
Key Details
Property Type Single Family Home
Sub Type Detached
Listing Status Active
Purchase Type For Sale
Square Footage 1,808 sqft
Price per Sqft $353
MLS Listing ID 40669688
Style Two Story
Bedrooms 3
Full Baths 1
Half Baths 2
Abv Grd Liv Area 1,808
Originating Board Kingston
Annual Tax Amount $2,303
Property Description
Inside you will find original floors, trim, baseboards and doors. The double front veranda, enclosed rear porch and 2 front entrances make it ideal for those working from home or seeking a versatile space. The home features 3 spacious bedrooms, including a primary suite with a walk-in closet and ensuite. An unfinished attic offers incredible storage for those seldom-used or seasonal items.
This home has been updated to provide peace of mind and modern comforts. Fibe high speed internet is installed. Key upgrades include a custom kitchen (2021) with new appliances, a high-efficiency propane heating system, a metal roof, new windows, new septic, insulation, an updated 200 amp breaker panel, plumbing and refreshed bathrooms. UV light, filter, water softener, whole home humidifier and new central air ensure year-round comfort.
Outdoors you’ll find a large yard, new deck, upgraded porch lighting and added electrical receptacles. Also included is a storage shelter in the backyard.
A home like this is rare, offering the perfect balance of character, comfort, and modern amenities. Don’t miss the chance to make this stately, cozy retreat your own—schedule a viewing today and experience it yourself
Location
Province ON
County Leeds And Grenville
Area Leeds And The Thousand Islands
Zoning RG
Direction King Street (Rd 42) to John street. House is on the right side
Rooms
Basement Exposed Rock, Full, Unfinished
Kitchen 1
Interior
Heating Forced Air-Propane
Cooling Central Air
Fireplace No
Window Features Window Coverings
Appliance Water Heater Owned, Water Softener, Dishwasher, Dryer, Range Hood, Refrigerator, Stove, Washer
Laundry In Bathroom, Upper Level
Exterior
Garage Gravel
Utilities Available Fibre Optics, Phone Available
Waterfront No
Roof Type Asphalt Shing
Lot Frontage 123.19
Garage No
Building
Lot Description Urban, Rectangular, City Lot, School Bus Route, Shopping Nearby
Faces King Street (Rd 42) to John street. House is on the right side
Foundation Stone
Sewer Septic Tank
Water Drilled Well
Architectural Style Two Story
Structure Type Vinyl Siding
New Construction No
Others
Senior Community No
Tax ID 441170280
Ownership Freehold/None






