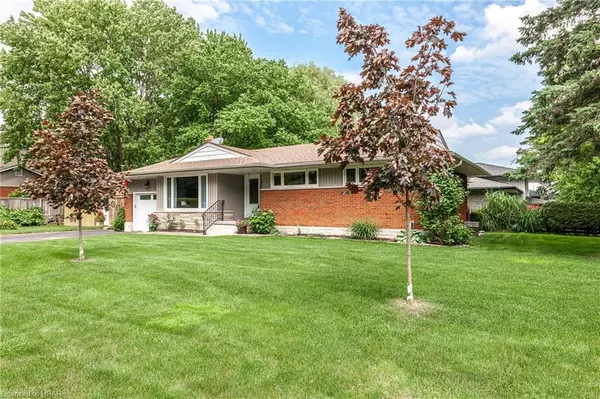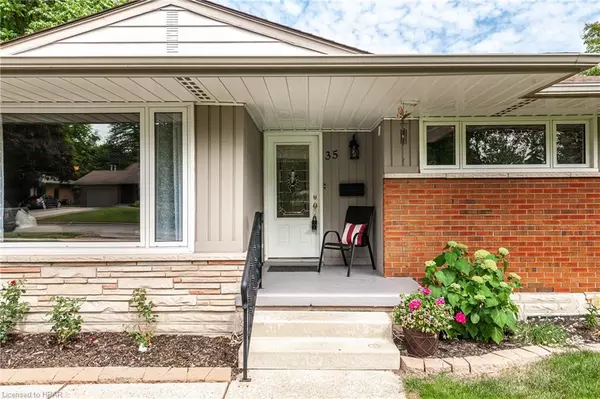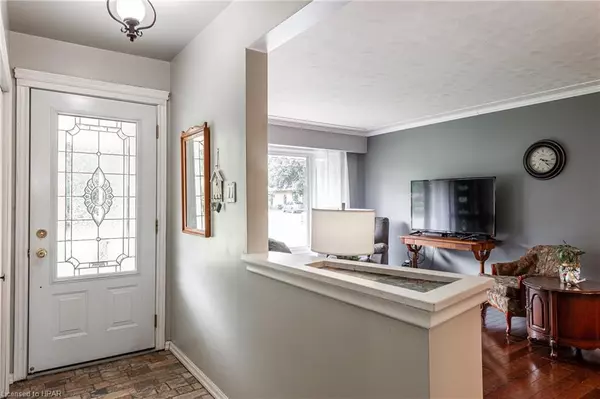
35 Dawson Street Stratford, ON N5A 5M3
3 Beds
2 Baths
1,050 SqFt
OPEN HOUSE
Sat Nov 23, 10:30am - 12:00pm
UPDATED:
11/20/2024 12:39 AM
Key Details
Property Type Single Family Home
Sub Type Detached
Listing Status Active
Purchase Type For Sale
Square Footage 1,050 sqft
Price per Sqft $747
MLS Listing ID 40669761
Style Bungalow
Bedrooms 3
Full Baths 2
Abv Grd Liv Area 1,982
Originating Board Huron Perth
Year Built 1959
Annual Tax Amount $5,194
Property Description
Location
Province ON
County Perth
Area Stratford
Zoning R1(2)
Direction Take Delamere to Dawson
Rooms
Other Rooms Shed(s)
Basement Full, Finished
Kitchen 1
Interior
Heating Forced Air, Natural Gas
Cooling Central Air
Fireplaces Number 1
Fireplaces Type Gas
Fireplace Yes
Window Features Window Coverings
Appliance Dishwasher, Dryer, Refrigerator, Stove, Washer
Exterior
Exterior Feature Landscaped, Year Round Living
Garage Attached Garage, Asphalt
Garage Spaces 1.0
Utilities Available Fibre Optics, Garbage/Sanitary Collection, Recycling Pickup
Waterfront No
Waterfront Description Lake/Pond,River/Stream
Roof Type Asphalt Shing
Porch Deck
Lot Frontage 130.0
Lot Depth 70.0
Garage Yes
Building
Lot Description Urban, Rectangular, Near Golf Course, Public Transit, Quiet Area, Shopping Nearby
Faces Take Delamere to Dawson
Foundation Poured Concrete
Sewer Sewer (Municipal)
Water Municipal
Architectural Style Bungalow
Structure Type Brick,Wood Siding
New Construction No
Schools
Elementary Schools Bedford P.S, St. Aloysius School, Stratford Intermediate School
High Schools St. Mike'S, Sdss
Others
Senior Community No
Tax ID 531300052
Ownership Freehold/None






