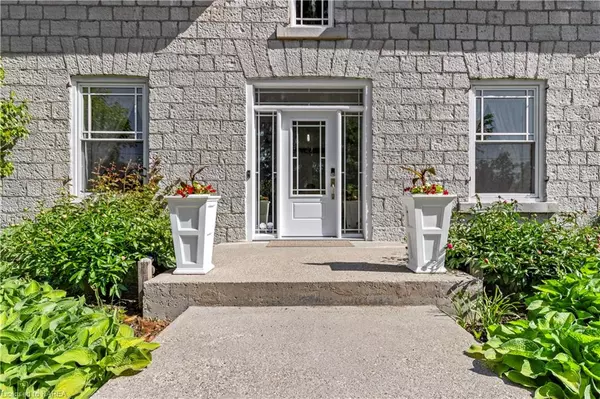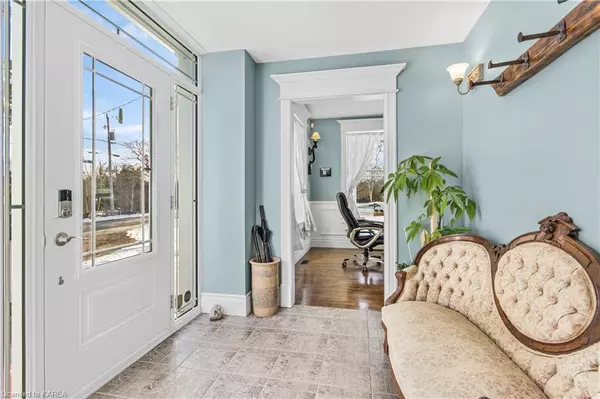
3994 Howes Road Kingston, ON K0H 2H0
6 Beds
4 Baths
5,134 SqFt
UPDATED:
10/28/2024 03:11 PM
Key Details
Property Type Single Family Home
Sub Type Detached
Listing Status Active
Purchase Type For Sale
Square Footage 5,134 sqft
Price per Sqft $311
MLS Listing ID 40667856
Style Two Story
Bedrooms 6
Full Baths 3
Half Baths 1
Abv Grd Liv Area 5,134
Originating Board Kingston
Annual Tax Amount $9,923
Property Description
Location
Province ON
County Frontenac
Area Kingston
Zoning RU
Direction Hwy 2 West to Westbrook Rd, right onto Westbrook Rd, left on Smith turns into Howes Or Creekford Rd, right onto Westbrook Rd, Left onto Smith turns into Howes
Rooms
Other Rooms Shed(s)
Basement Partial, Unfinished
Kitchen 1
Interior
Interior Features Auto Garage Door Remote(s), Built-In Appliances, Central Vacuum, In-law Capability
Heating Fireplace-Propane, Forced Air-Propane
Cooling Central Air
Fireplace Yes
Laundry Laundry Chute, Main Level
Exterior
Exterior Feature Landscaped
Parking Features Attached Garage, Asphalt
Garage Spaces 2.0
Fence Full
Pool In Ground, Salt Water
Utilities Available Cell Service, Electricity Connected, Garbage/Sanitary Collection, High Speed Internet Avail, Recycling Pickup, Phone Connected
Roof Type Shingle
Porch Patio
Lot Frontage 150.0
Lot Depth 300.0
Garage Yes
Building
Lot Description Rural, Schools, Shopping Nearby
Faces Hwy 2 West to Westbrook Rd, right onto Westbrook Rd, left on Smith turns into Howes Or Creekford Rd, right onto Westbrook Rd, Left onto Smith turns into Howes
Foundation Concrete Perimeter, Stone
Sewer Septic Tank
Water Drilled Well
Architectural Style Two Story
Structure Type Stone,Vinyl Siding,Wood Siding
New Construction No
Schools
High Schools Frontenac S.S., Holy Cross S.S.
Others
Senior Community No
Tax ID 361280018
Ownership Freehold/None






