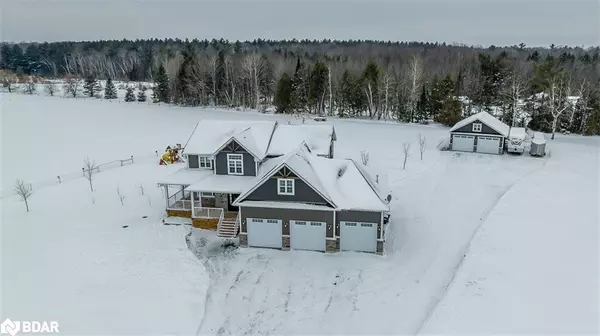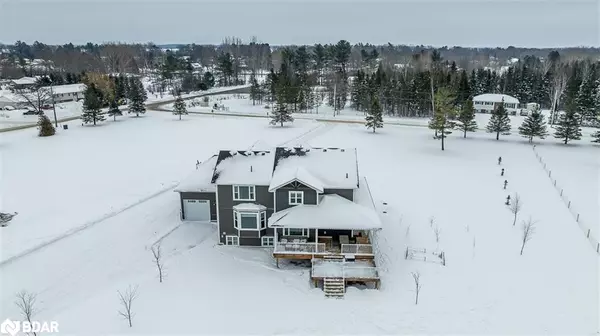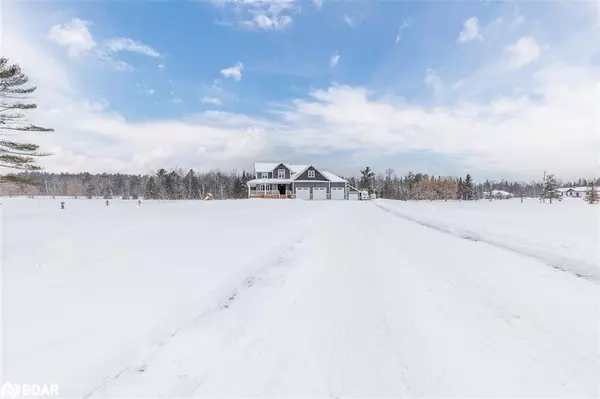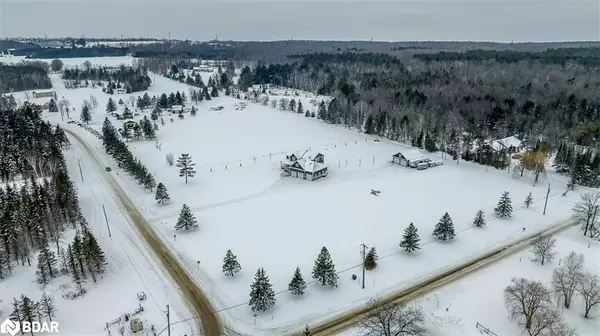
2448 Stockdale Road Severn, ON L3V 6P9
5 Beds
5 Baths
3,484 SqFt
UPDATED:
12/11/2024 09:51 PM
Key Details
Property Type Single Family Home
Sub Type Detached
Listing Status Active
Purchase Type For Sale
Square Footage 3,484 sqft
Price per Sqft $619
MLS Listing ID 40667453
Style Two Story
Bedrooms 5
Full Baths 4
Half Baths 1
Abv Grd Liv Area 4,821
Originating Board Barrie
Year Built 2019
Annual Tax Amount $7,328
Property Description
Location
Province ON
County Simcoe County
Area Severn
Zoning RU
Direction Hwy 11 North to Bayou Rd. to New Brailey Line to Stockdale Rd
Rooms
Other Rooms Workshop, Other
Basement Full, Finished, Sump Pump
Kitchen 1
Interior
Interior Features High Speed Internet, Air Exchanger, Auto Garage Door Remote(s), Built-In Appliances, Ceiling Fan(s), Separate Heating Controls, Water Treatment
Heating Forced Air, Natural Gas, Radiant Floor
Cooling Central Air
Fireplaces Number 2
Fireplaces Type Electric, Living Room, Gas, Recreation Room
Fireplace Yes
Window Features Window Coverings
Appliance Water Softener, Built-in Microwave, Dishwasher, Dryer, Gas Oven/Range, Range Hood, Refrigerator, Washer
Laundry Laundry Room, Lower Level, Sink
Exterior
Parking Features Attached Garage, Detached Garage, Garage Door Opener, Inside Entry
Garage Spaces 6.0
Utilities Available Cell Service, Electricity Connected, Natural Gas Connected, Recycling Pickup
Waterfront Description Lake Privileges
View Y/N true
View Pasture, Trees/Woods
Roof Type Asphalt Shing
Porch Deck, Porch
Lot Frontage 375.0
Lot Depth 464.0
Garage Yes
Building
Lot Description Rural, Rectangular, Ample Parking, Corner Lot, Near Golf Course, Highway Access, Major Highway, Place of Worship, Quiet Area, School Bus Route, Schools, Shopping Nearby
Faces Hwy 11 North to Bayou Rd. to New Brailey Line to Stockdale Rd
Foundation Poured Concrete
Sewer Septic Tank
Water Drilled Well
Architectural Style Two Story
Structure Type Stone,Vinyl Siding
New Construction No
Schools
Elementary Schools Severn Shores
High Schools Oss/Patrick Fogarty
Others
Senior Community No
Tax ID 740650636
Ownership Freehold/None






