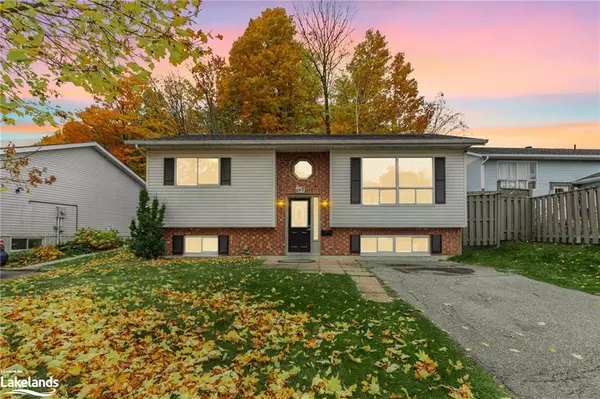
807 Birchwood Drive Midland, ON L4R 4Y3
4 Beds
2 Baths
936 SqFt
OPEN HOUSE
Sat Nov 23, 11:00am - 1:00pm
UPDATED:
11/20/2024 12:41 AM
Key Details
Property Type Single Family Home
Sub Type Detached
Listing Status Active
Purchase Type For Sale
Square Footage 936 sqft
Price per Sqft $641
MLS Listing ID 40670521
Style Bungalow Raised
Bedrooms 4
Full Baths 2
Abv Grd Liv Area 1,786
Originating Board The Lakelands
Annual Tax Amount $2,889
Property Description
Location
Province ON
County Simcoe County
Area Md - Midland
Zoning RS2
Direction HWY 12 - William Street - Birchwood Drive - Sign on Property
Rooms
Basement Full, Finished
Kitchen 1
Interior
Interior Features In-law Capability
Heating Forced Air, Natural Gas
Cooling Central Air
Fireplace No
Appliance Dishwasher, Refrigerator, Stove
Laundry In Basement
Exterior
Waterfront No
Roof Type Shingle
Street Surface Paved
Porch Deck
Lot Frontage 50.98
Garage No
Building
Lot Description Urban, Rectangular, City Lot, Highway Access, Library, Park, Playground Nearby, Public Transit, School Bus Route, Schools
Faces HWY 12 - William Street - Birchwood Drive - Sign on Property
Foundation Concrete Block
Sewer Sewer (Municipal)
Water Municipal-Metered
Architectural Style Bungalow Raised
Structure Type Brick,Vinyl Siding
New Construction No
Schools
Elementary Schools Sacred Heart C.S / Huron Park P.S
High Schools Gbdss - St. Theresa'S C.H.S
Others
Senior Community No
Tax ID 584750226
Ownership Freehold/None






