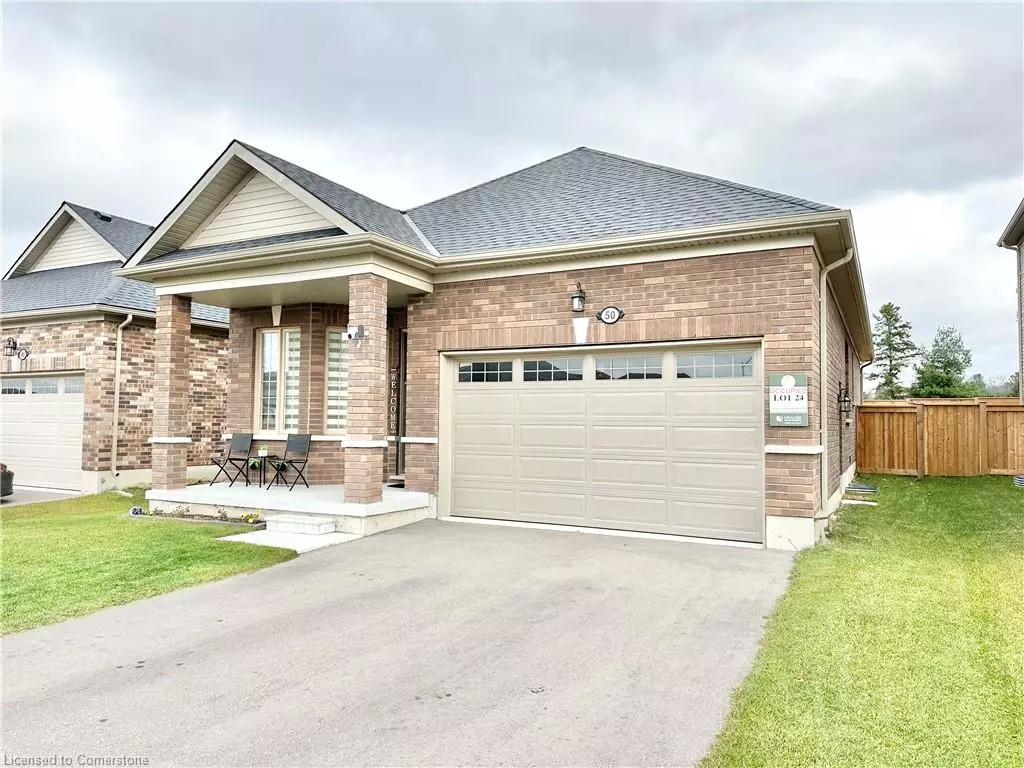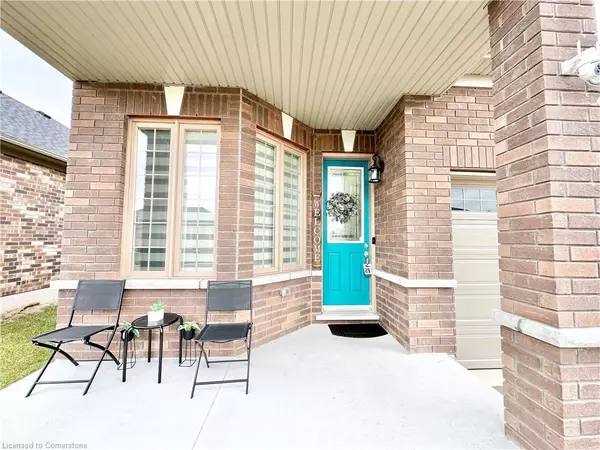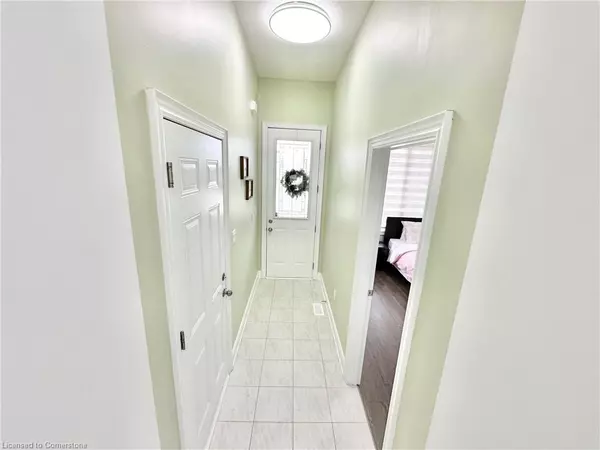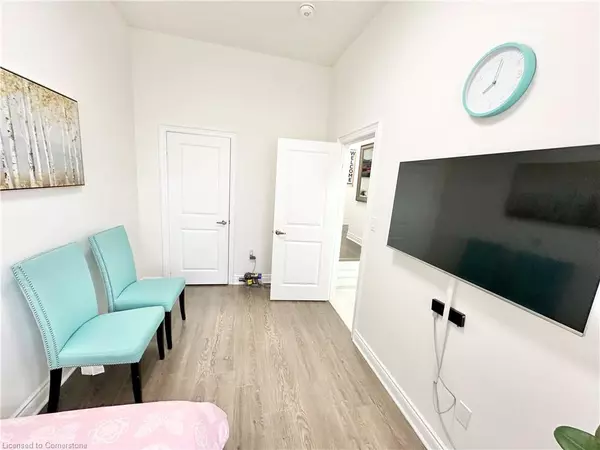
50 Seaton Crescent Tillsonburg, ON N4G 0J7
3 Beds
2 Baths
1,430 SqFt
UPDATED:
12/04/2024 06:00 PM
Key Details
Property Type Single Family Home
Sub Type Detached
Listing Status Active
Purchase Type For Sale
Square Footage 1,430 sqft
Price per Sqft $485
MLS Listing ID 40670658
Style Bungalow
Bedrooms 3
Full Baths 2
Abv Grd Liv Area 1,430
Originating Board Mississauga
Annual Tax Amount $4,455
Property Description
Location
Province ON
County Oxford
Area Tillsonburg
Zoning Residential
Direction POTTERS ROAD / WESTTOWN LINE
Rooms
Basement Full, Unfinished, Sump Pump
Kitchen 1
Interior
Interior Features Auto Garage Door Remote(s), Rough-in Bath, Separate Hydro Meters, Water Meter
Heating Forced Air, Natural Gas
Cooling Central Air
Fireplace No
Appliance Water Heater, Water Purifier, Water Softener
Laundry Main Level
Exterior
Parking Features Attached Garage
Garage Spaces 2.0
Roof Type Asphalt Shing
Lot Frontage 43.6
Lot Depth 102.36
Garage Yes
Building
Lot Description Rural, Hospital, Place of Worship, Public Transit, School Bus Route
Faces POTTERS ROAD / WESTTOWN LINE
Foundation Poured Concrete
Sewer Sewer (Municipal)
Water Municipal
Architectural Style Bungalow
Structure Type Brick Veneer
New Construction No
Others
Senior Community No
Tax ID 000430201
Ownership Freehold/None






