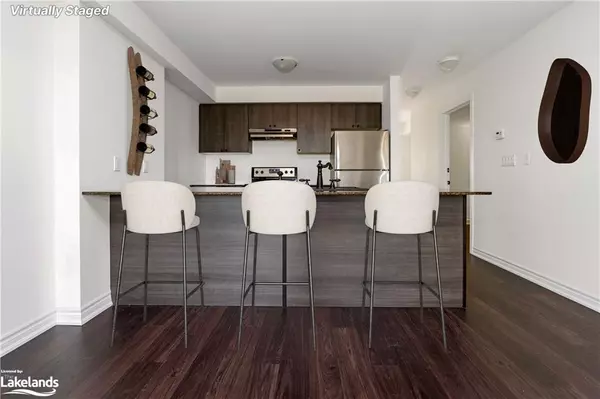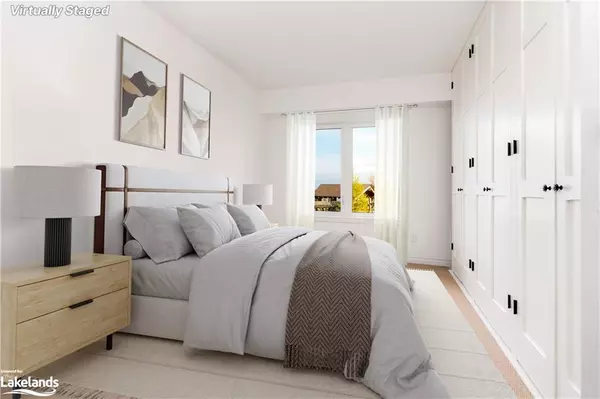
7 Anchorage Crescent #204 Collingwood, ON L9Y 0Y6
1 Bed
2 Baths
863 SqFt
UPDATED:
11/25/2024 02:48 PM
Key Details
Property Type Condo
Sub Type Condo/Apt Unit
Listing Status Active
Purchase Type For Sale
Square Footage 863 sqft
Price per Sqft $666
MLS Listing ID 40671394
Style 1 Storey/Apt
Bedrooms 1
Full Baths 2
HOA Fees $355/mo
HOA Y/N Yes
Abv Grd Liv Area 863
Originating Board The Lakelands
Year Built 2017
Annual Tax Amount $2,670
Property Description
Location
Province ON
County Simcoe County
Area Collingwood
Zoning EP, R3-37
Direction Hwy 26 to Wyldewood Cove. Turn left, go past clubhouse/pool and continue around the bend to last building (#7) closest to the water. Park in spot 142 or in visitor spot only please.
Rooms
Kitchen 1
Interior
Interior Features Built-In Appliances
Heating Fireplace-Gas, Forced Air
Cooling Central Air
Fireplaces Number 1
Fireplace Yes
Appliance Built-in Microwave, Dishwasher, Dryer, Refrigerator, Stove, Washer
Laundry In-Suite
Exterior
Waterfront Description Bay,Waterfront Community,Beach Front,Access to Water,Lake Privileges
Roof Type Asphalt Shing
Porch Open
Garage No
Building
Lot Description Urban, Beach, Near Golf Course, Greenbelt, Quiet Area, Skiing, Trails
Faces Hwy 26 to Wyldewood Cove. Turn left, go past clubhouse/pool and continue around the bend to last building (#7) closest to the water. Park in spot 142 or in visitor spot only please.
Sewer Sewer (Municipal)
Water Municipal
Architectural Style 1 Storey/Apt
Structure Type Stone,Vinyl Siding
New Construction No
Others
HOA Fee Include Association Fee,Insurance,Building Maintenance,Maintenance Grounds,Trash,Property Management Fees,Roof,Snow Removal
Senior Community No
Tax ID 594320315
Ownership Condominium






