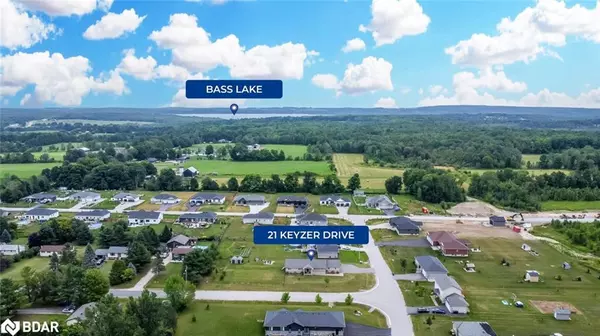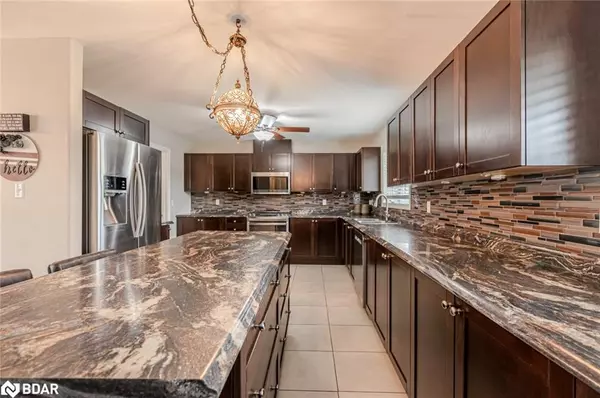
21 Keyzer Drive Oro-medonte, ON L0K 2G0
5 Beds
3 Baths
1,697 SqFt
UPDATED:
11/17/2024 09:04 PM
Key Details
Property Type Single Family Home
Sub Type Detached
Listing Status Active
Purchase Type For Sale
Square Footage 1,697 sqft
Price per Sqft $577
MLS Listing ID 40671831
Style Bungalow
Bedrooms 5
Full Baths 3
Abv Grd Liv Area 3,111
Originating Board Barrie
Year Built 2017
Annual Tax Amount $4,336
Property Description
Location
Province ON
County Simcoe County
Area Oro-Medonte
Zoning R1*265(H)
Direction Line 13 N/Robbins Dr/Keyzer Dr
Rooms
Other Rooms Shed(s)
Basement Full, Finished
Kitchen 1
Interior
Interior Features Auto Garage Door Remote(s), Ceiling Fan(s), In-law Capability, Water Treatment
Heating Forced Air, Natural Gas
Cooling Central Air
Fireplace No
Window Features Window Coverings
Appliance Instant Hot Water, Water Softener, Dishwasher, Microwave, Refrigerator, Stove
Laundry Laundry Room, Main Level
Exterior
Exterior Feature Landscaped
Parking Features Attached Garage, Garage Door Opener, Asphalt
Garage Spaces 2.0
Fence Full
Roof Type Asphalt Shing
Porch Patio
Lot Frontage 111.98
Lot Depth 244.48
Garage Yes
Building
Lot Description Rural, Rectangular, Corner Lot, Highway Access, Landscaped, Place of Worship, Playground Nearby, School Bus Route, Schools, Shopping Nearby
Faces Line 13 N/Robbins Dr/Keyzer Dr
Foundation Concrete Perimeter
Sewer Septic Tank
Water Municipal
Architectural Style Bungalow
Structure Type Brick,Vinyl Siding
New Construction No
Schools
Elementary Schools Warminster Es / Notre Dame Ecs
High Schools Orillia Ss / Patrick Fogarty Chs
Others
Senior Community No
Tax ID 585300462
Ownership Freehold/None






