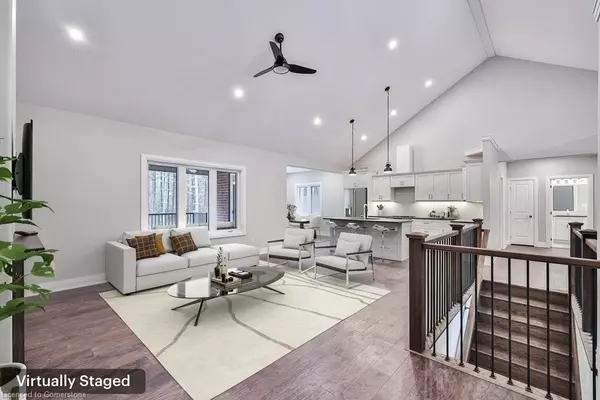72 Harmonious Drive Fenelon Falls, ON K0M 1N0
3 Beds
3 Baths
1,985 SqFt
UPDATED:
01/11/2025 07:04 PM
Key Details
Property Type Single Family Home
Sub Type Detached
Listing Status Active
Purchase Type For Sale
Square Footage 1,985 sqft
Price per Sqft $654
MLS Listing ID 40669401
Style Bungalow
Bedrooms 3
Full Baths 3
Abv Grd Liv Area 1,985
Originating Board Hamilton - Burlington
Annual Tax Amount $4,431
Property Sub-Type Detached
Property Description
Location
Province ON
County Kawartha Lakes
Area Kawartha Lakes
Zoning RR3
Direction Northline Rd | Black Bear Dr | Harmonious Dr
Rooms
Basement Full, Finished
Kitchen 1
Interior
Interior Features Other
Heating Forced Air-Propane
Cooling None
Fireplaces Number 1
Fireplaces Type Propane
Fireplace Yes
Laundry Main Level
Exterior
Exterior Feature Backs on Greenbelt, Deeded Water Access, Year Round Living
Parking Features Attached Garage
Garage Spaces 2.0
Waterfront Description River,Indirect Waterfront,Water Access Deeded,River Access,Trent System,River/Stream
View Y/N true
View Trees/Woods
Roof Type Asphalt Shing
Porch Deck
Lot Frontage 131.23
Lot Depth 466.47
Garage Yes
Building
Lot Description Rural, Irregular Lot, Near Golf Course, Highway Access, School Bus Route, Trails
Faces Northline Rd | Black Bear Dr | Harmonious Dr
Foundation Poured Concrete
Sewer Septic Tank
Water Drilled Well
Architectural Style Bungalow
Structure Type Brick,Stone
New Construction Yes
Others
Senior Community No
Tax ID 631191484
Ownership Freehold/None
Virtual Tour https://youtu.be/oqku0vFN3EA





