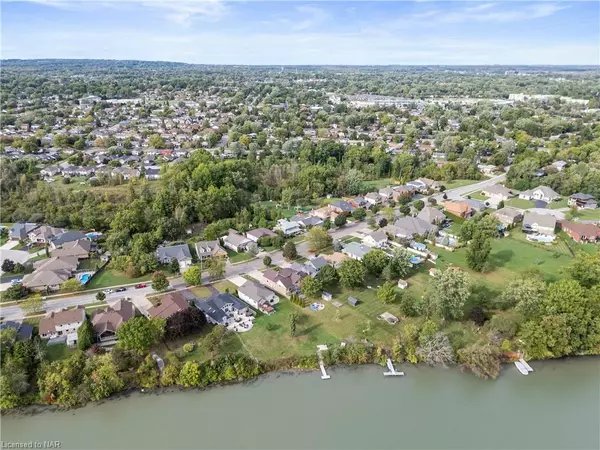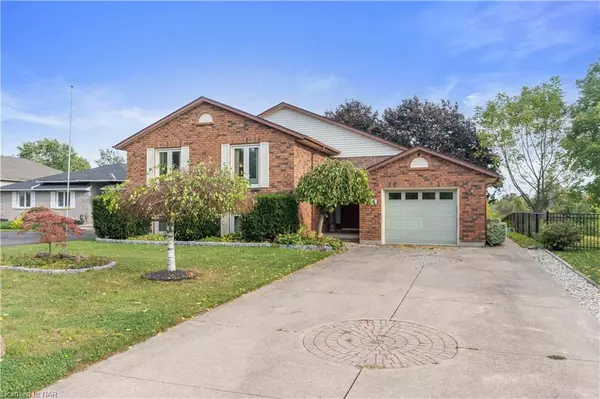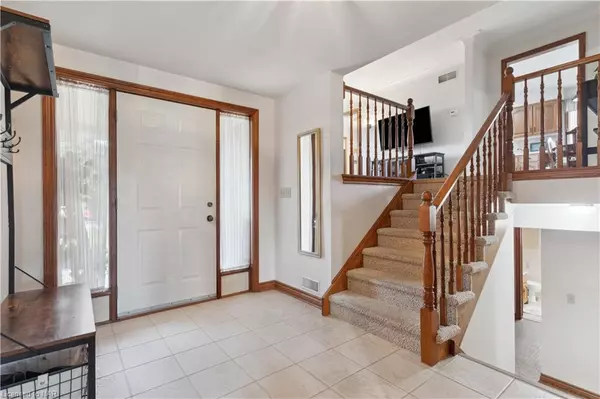126 Colbeck Drive Welland, ON L3C 7B2
3 Beds
2 Baths
1,355 SqFt
UPDATED:
12/17/2024 05:45 AM
Key Details
Property Type Single Family Home
Sub Type Detached
Listing Status Active
Purchase Type For Sale
Square Footage 1,355 sqft
Price per Sqft $542
MLS Listing ID 40670753
Style Bungalow Raised
Bedrooms 3
Full Baths 2
Abv Grd Liv Area 2,095
Originating Board Niagara
Year Built 1987
Annual Tax Amount $6,656
Property Description
The spacious basement is brightened by large windows that welcome natural light, and includes a sizeable bedroom, laundry/kitchen area, a recreation room with a wet bar, and a separate walkout entrance, making it ideal for an in-law suite. An additional lower-level basement provides ample storage space. Enjoy year-round relaxation in the sunroom, which features vaulted ceilings and opens through sliding doors to a serene patio with calming water views—a perfect setting for unwinding and entertaining. This beautiful home truly needs to be seen to fully appreciate its peaceful waterfront setting. With new roof shingles in 2023 and all the amenities you need, this home is move-in ready and waiting to welcome you. Don't miss the opportunity to make this waterfront gem your own!
Location
Province ON
County Niagara
Area Welland
Zoning RL1
Direction PRINCE CHARLES TO COLBECK DR.
Rooms
Other Rooms Shed(s)
Basement Separate Entrance, Full, Finished
Kitchen 1
Interior
Interior Features Auto Garage Door Remote(s), In-Law Floorplan
Heating Forced Air, Natural Gas
Cooling Central Air
Fireplaces Type Wood Burning, Wood Burning Stove
Fireplace Yes
Window Features Skylight(s)
Appliance Water Heater
Laundry In Basement, Lower Level
Exterior
Parking Features Attached Garage, Inside Entry
Garage Spaces 1.0
Fence Fence - Partial
Waterfront Description Other,Access to Water,River/Stream
View Y/N true
View River
Roof Type Asphalt Shing
Lot Frontage 61.83
Lot Depth 139.59
Garage Yes
Building
Lot Description Urban, Near Golf Course, Hospital, Library, Park, Place of Worship, Playground Nearby, Rec./Community Centre, Regional Mall, Shopping Nearby
Faces PRINCE CHARLES TO COLBECK DR.
Foundation Poured Concrete
Sewer Sewer (Municipal)
Water Municipal
Architectural Style Bungalow Raised
Structure Type Brick
New Construction No
Schools
Elementary Schools Holy Name/Fitch St Public
High Schools Notre Dame/ Centennial Secondary
Others
Senior Community No
Tax ID 641010019
Ownership Freehold/None





