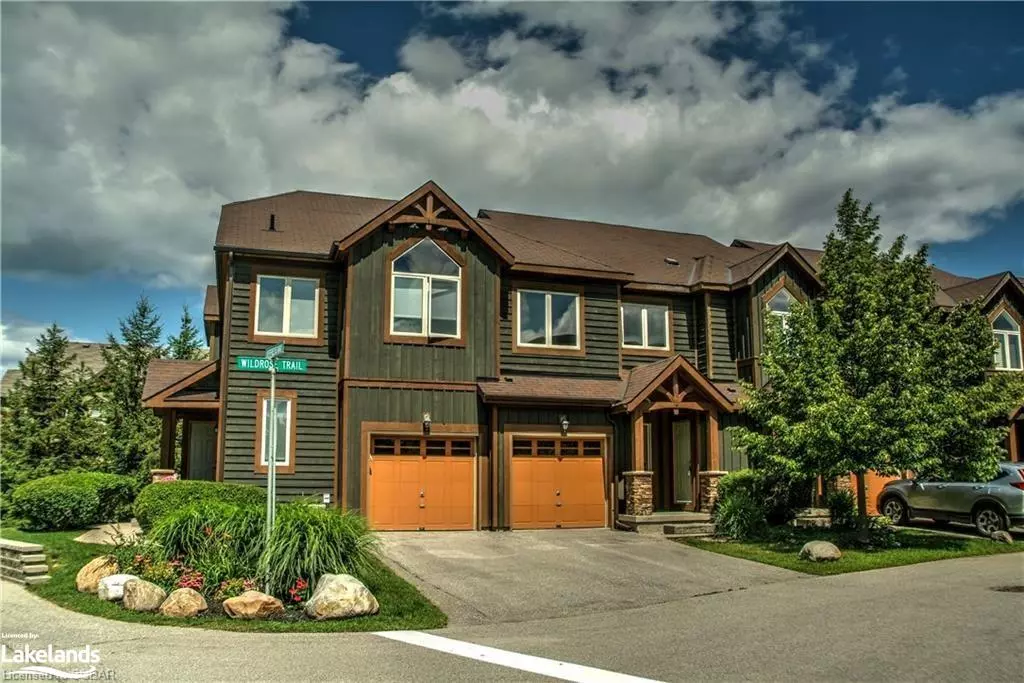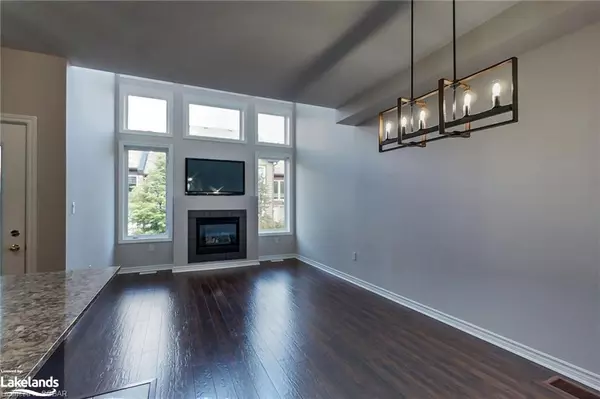
18 Wildrose Trail Collingwood, ON L9Y 0J4
2 Beds
3 Baths
1,180 SqFt
UPDATED:
11/01/2024 08:08 PM
Key Details
Property Type Townhouse
Sub Type Row/Townhouse
Listing Status Active
Purchase Type For Rent
Square Footage 1,180 sqft
MLS Listing ID 40671941
Style Two Story
Bedrooms 2
Full Baths 2
Half Baths 1
HOA Fees $340/mo
HOA Y/N Yes
Abv Grd Liv Area 1,180
Originating Board The Lakelands
Year Built 2014
Property Description
Location
Province ON
County Simcoe County
Area Collingwood
Zoning R3
Direction Highway 26, Cranberry trail E turn of Joseph Trail, Sierra Trail to Wildrose.
Rooms
Basement Full, Unfinished
Kitchen 1
Interior
Interior Features High Speed Internet, None
Heating Forced Air, Natural Gas
Cooling Central Air
Fireplaces Number 1
Fireplaces Type Family Room, Gas
Fireplace Yes
Appliance Dishwasher, Dryer, Refrigerator, Stove, Washer
Laundry Main Level
Exterior
Exterior Feature Landscaped
Parking Features Attached Garage, Asphalt, Exclusive
Garage Spaces 1.0
Pool Community, Outdoor Pool
Utilities Available Cell Service, Electricity Connected, Natural Gas Connected, Recycling Pickup, Street Lights
Roof Type Asphalt Shing
Porch Porch
Garage Yes
Building
Lot Description Urban, Beach, City Lot, Near Golf Course, Hospital, Library, Public Transit, Quiet Area, Schools, Shopping Nearby, Skiing, Trails
Faces Highway 26, Cranberry trail E turn of Joseph Trail, Sierra Trail to Wildrose.
Foundation Concrete Perimeter
Sewer Sewer (Municipal)
Water Municipal
Architectural Style Two Story
Structure Type Vinyl Siding
New Construction No
Others
Senior Community No
Tax ID 593550041
Ownership Condominium






