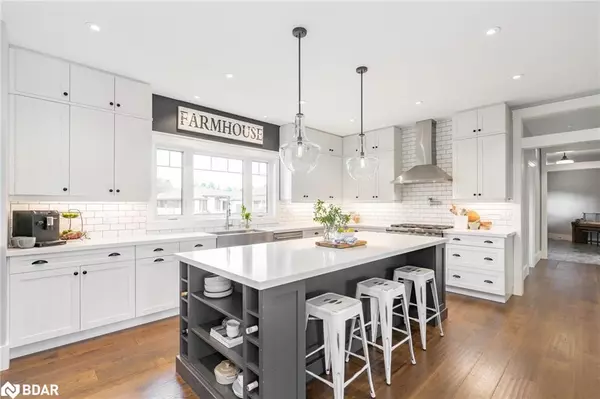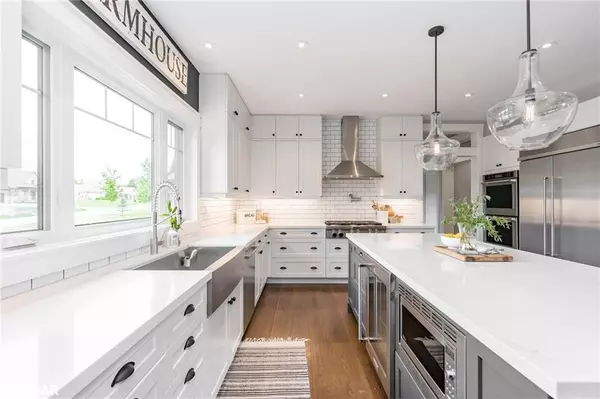
141 Dale Crescent Bradford West Gwillimbury, ON L0L 1L0
4 Beds
4 Baths
2,781 SqFt
UPDATED:
11/12/2024 06:26 PM
Key Details
Property Type Single Family Home
Sub Type Detached
Listing Status Active
Purchase Type For Sale
Square Footage 2,781 sqft
Price per Sqft $791
MLS Listing ID 40671628
Style Bungalow
Bedrooms 4
Full Baths 3
Half Baths 1
Abv Grd Liv Area 3,538
Originating Board Barrie
Year Built 2017
Annual Tax Amount $10,257
Property Description
Location
Province ON
County Simcoe County
Area Bradford/West Gwillimbury
Zoning ER
Direction Line 13/Dale Cres
Rooms
Basement Full, Partially Finished
Kitchen 1
Interior
Interior Features None
Heating Forced Air, Propane
Cooling Central Air
Fireplaces Number 1
Fireplaces Type Gas
Fireplace Yes
Appliance Dishwasher, Dryer, Refrigerator, Washer
Exterior
Garage Attached Garage, Asphalt
Garage Spaces 3.0
Waterfront No
Roof Type Asphalt Shing
Porch Porch
Lot Frontage 214.77
Lot Depth 277.22
Garage Yes
Building
Lot Description Rural, Irregular Lot, None
Faces Line 13/Dale Cres
Foundation Poured Concrete
Sewer Septic Tank
Water Drilled Well
Architectural Style Bungalow
Structure Type Board & Batten Siding,Stone,Wood Siding
New Construction No
Others
Senior Community No
Tax ID 580490149
Ownership Freehold/None






