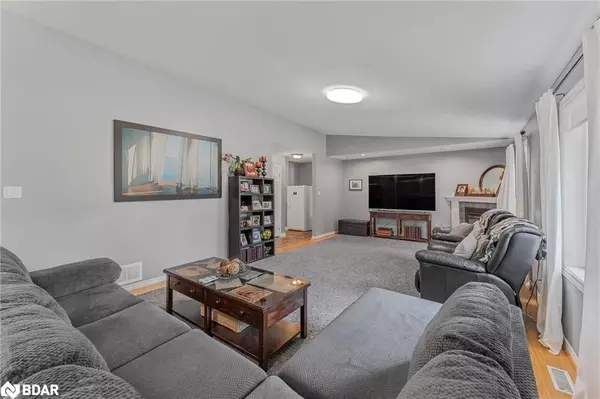
2067 Matheson Road E Phelpston, ON L0L 2K0
5 Beds
4 Baths
1,798 SqFt
UPDATED:
11/23/2024 07:04 PM
Key Details
Property Type Single Family Home
Sub Type Detached
Listing Status Active
Purchase Type For Sale
Square Footage 1,798 sqft
Price per Sqft $764
MLS Listing ID 40672285
Style Bungalow
Bedrooms 5
Full Baths 3
Half Baths 1
Abv Grd Liv Area 3,512
Originating Board Barrie
Year Built 1999
Annual Tax Amount $4,245
Lot Size 3.840 Acres
Acres 3.84
Property Description
Location
Province ON
County Simcoe County
Area Springwater
Zoning AG/EP
Direction OLD SECOND ROAD NORTH/MATHESON ROAD
Rooms
Other Rooms Shed(s), Workshop, Other
Basement Separate Entrance, Walk-Out Access, Full, Finished
Kitchen 3
Interior
Interior Features Central Vacuum, In-Law Floorplan
Heating Forced Air, Oil, Propane
Cooling Central Air
Fireplaces Number 1
Fireplace Yes
Appliance Dishwasher, Dryer, Refrigerator, Stove, Washer
Laundry In-Suite
Exterior
Parking Features Attached Garage, Circular, Gravel
Garage Spaces 2.0
Roof Type Asphalt Shing
Lot Frontage 186.5
Lot Depth 1015.02
Garage Yes
Building
Lot Description Rural, Irregular Lot, Major Highway, School Bus Route
Faces OLD SECOND ROAD NORTH/MATHESON ROAD
Foundation Concrete Block
Sewer Septic Tank
Water Drilled Well, Well
Architectural Style Bungalow
Structure Type Stone
New Construction No
Others
Senior Community No
Tax ID 583650027
Ownership Freehold/None






