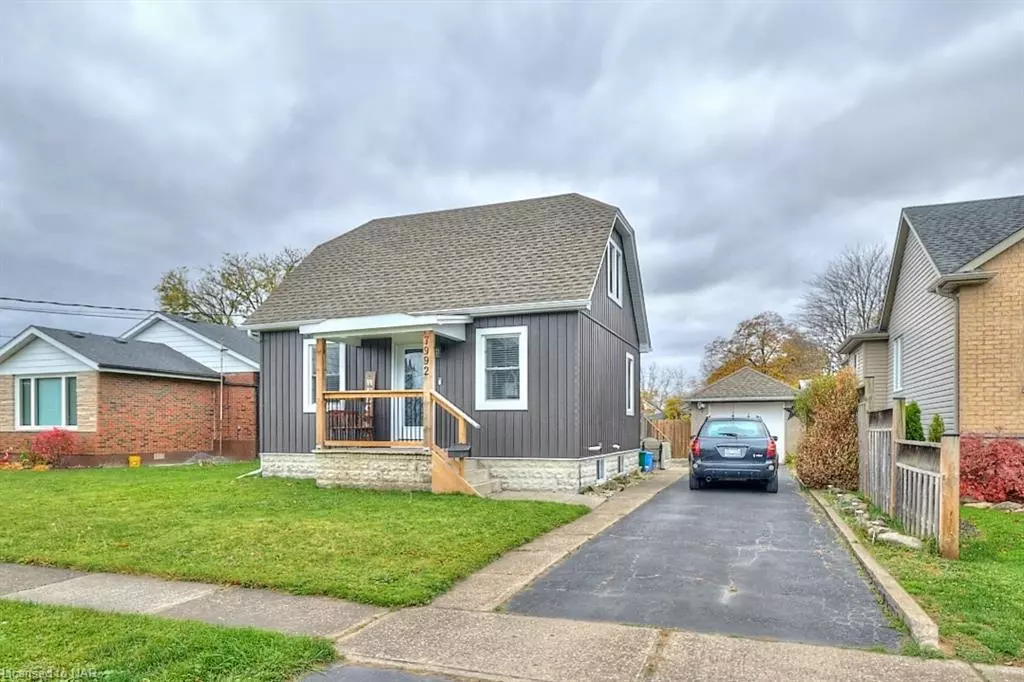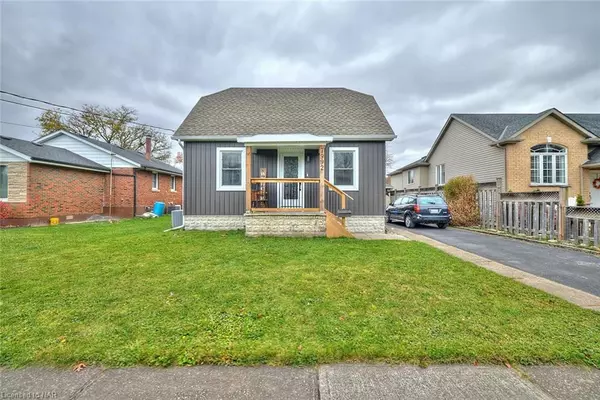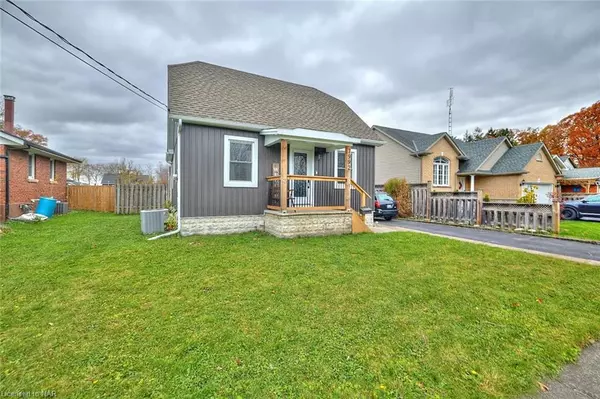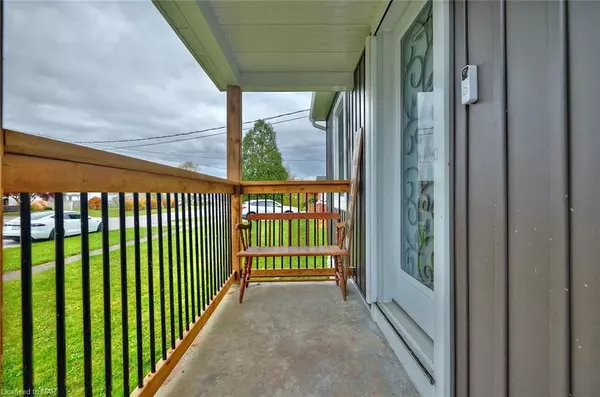7992 Peter Street Niagara Falls, ON L2G 6S9
3 Beds
1 Bath
1,162 SqFt
UPDATED:
12/17/2024 08:43 PM
Key Details
Property Type Single Family Home
Sub Type Detached
Listing Status Active
Purchase Type For Sale
Square Footage 1,162 sqft
Price per Sqft $503
MLS Listing ID 40672080
Style 1.5 Storey
Bedrooms 3
Full Baths 1
Abv Grd Liv Area 1,162
Originating Board Niagara
Year Built 1941
Annual Tax Amount $2,950
Property Description
The open-concept layout flows effortlessly through the great room, featuring a gorgeous wood beam, updated flooring, lots of room to relax, plus the main floor includes a very convenient bedroom and a stylish four-piece bathroom. Upstairs, you'll find two generously sized bedrooms, perfect for family or guests plus a cool bonus storage area above the kitchen. The unfinished basement provides ample space for storage and laundry.
Step outside from the kitchen to enjoy a large deck with a cozy seating and bbq area, leading to the above-ground pool in the fully fenced, private backyard. There's even a detached single-car garage! This home has it all, is truly move-in ready! Don't miss your chance to discover all that Chippawa has to offer and make it your own! Book your appointment today!
Location
Province ON
County Niagara
Area Niagara Falls
Zoning R2
Direction portage Road to Chippawa Parkway to Peter Street
Rooms
Basement Full, Unfinished
Kitchen 1
Interior
Interior Features Auto Garage Door Remote(s), Ceiling Fan(s), Water Meter
Heating Forced Air, Natural Gas
Cooling Central Air
Fireplace No
Window Features Window Coverings
Appliance Water Heater, Built-in Microwave, Dishwasher, Dryer, Microwave, Range Hood, Refrigerator, Stove, Washer
Laundry In Basement
Exterior
Parking Features Detached Garage, Garage Door Opener
Garage Spaces 1.0
Fence Full
Pool Above Ground
Roof Type Asphalt Shing
Porch Deck
Lot Frontage 50.0
Lot Depth 150.0
Garage Yes
Building
Lot Description Urban, Rectangular, Near Golf Course, Greenbelt, Highway Access, Marina, Park, Quiet Area, Schools, Shopping Nearby
Faces portage Road to Chippawa Parkway to Peter Street
Foundation Concrete Block
Sewer Sewer (Municipal)
Water Municipal-Metered
Architectural Style 1.5 Storey
Structure Type Vinyl Siding
New Construction No
Schools
Elementary Schools River View, Sacred Heart
High Schools Stamford, Saint Michael
Others
Senior Community No
Tax ID 642560149
Ownership Freehold/None





