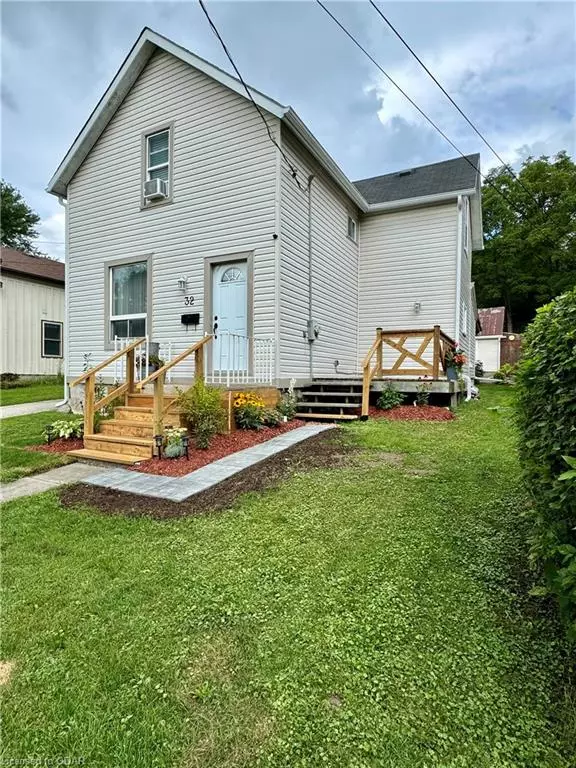
32 Walnut Lane Paris, ON N3L 2K4
3 Beds
2 Baths
1,176 SqFt
OPEN HOUSE
Sat Nov 23, 2:00pm - 4:00pm
UPDATED:
11/24/2024 06:01 AM
Key Details
Property Type Single Family Home
Sub Type Detached
Listing Status Active
Purchase Type For Sale
Square Footage 1,176 sqft
Price per Sqft $510
MLS Listing ID 40673556
Style Two Story
Bedrooms 3
Full Baths 1
Half Baths 1
Abv Grd Liv Area 1,176
Originating Board Guelph & District
Year Built 1899
Annual Tax Amount $3,233
Property Description
Location
Province ON
County Brant County
Area 2105 - Paris
Zoning R2
Direction Todd lane
Rooms
Basement Partial, Unfinished
Kitchen 1
Interior
Heating Natural Gas, Gas Hot Water, Water Radiators
Cooling None
Fireplace No
Appliance Water Softener, Dryer, Freezer, Refrigerator, Stove, Washer
Exterior
Garage Detached Garage, Gravel
Garage Spaces 1.0
Fence Fence - Partial
Waterfront No
Roof Type Asphalt Shing
Lot Frontage 33.0
Lot Depth 125.0
Garage Yes
Building
Lot Description Urban, Rectangular, Corner Lot, Quiet Area, Shopping Nearby
Faces Todd lane
Foundation Concrete Perimeter, Stone
Sewer Sewer (Municipal)
Water Municipal
Architectural Style Two Story
Structure Type Vinyl Siding
New Construction No
Others
Senior Community No
Tax ID 320500168
Ownership Freehold/None






