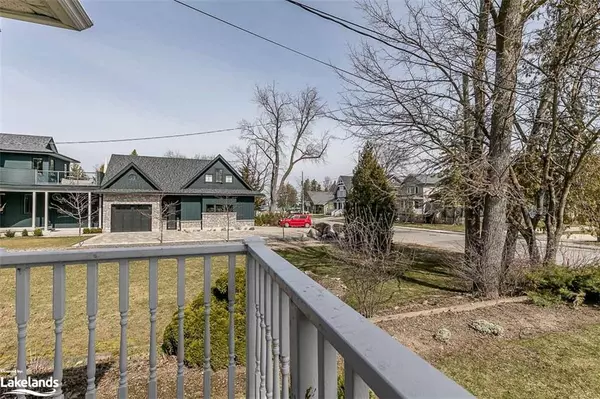
33 Niagara Street Collingwood, ON L9Y 3X1
2 Beds
2 Baths
851 SqFt
UPDATED:
11/05/2024 04:29 PM
Key Details
Property Type Single Family Home
Sub Type Detached
Listing Status Active
Purchase Type For Rent
Square Footage 851 sqft
MLS Listing ID 40673394
Style Bungalow Raised
Bedrooms 2
Full Baths 1
Half Baths 1
Abv Grd Liv Area 1,279
Originating Board The Lakelands
Annual Tax Amount $4,375
Property Description
Location
Province ON
County Simcoe County
Area Collingwood
Zoning R2
Direction Pretty River to Niagara
Rooms
Other Rooms Shed(s)
Basement Full, Finished
Kitchen 1
Interior
Interior Features Ceiling Fan(s), Work Bench
Heating Forced Air, Natural Gas
Cooling None
Fireplace No
Window Features Window Coverings
Appliance Dishwasher, Dryer, Microwave, Range Hood, Stove, Washer
Exterior
Exterior Feature Landscaped, Privacy, Recreational Area, Year Round Living
Parking Features Asphalt
Waterfront Description Lake/Pond
Roof Type Asphalt Shing
Porch Deck, Porch
Lot Frontage 50.0
Lot Depth 160.0
Garage No
Building
Lot Description Urban, Beach, Hospital, Park, Playground Nearby, Public Transit, Shopping Nearby, Trails
Faces Pretty River to Niagara
Foundation Concrete Block
Sewer Sewer (Municipal)
Water Municipal
Architectural Style Bungalow Raised
Structure Type Vinyl Siding
New Construction No
Schools
Elementary Schools Connaught P.S/St. Marys C.S
High Schools Cci & Our Lady Of The Bay C.H.S
Others
Senior Community No
Tax ID 582870078
Ownership Freehold/None






