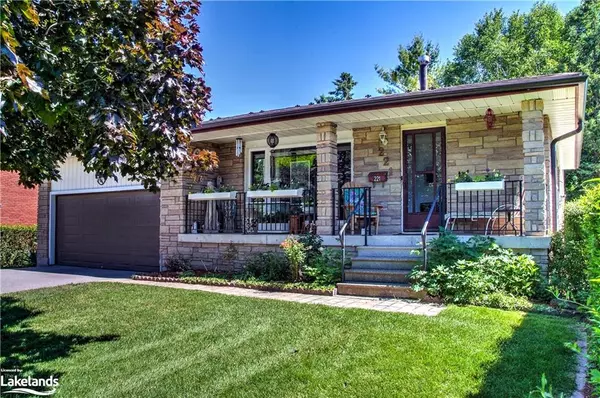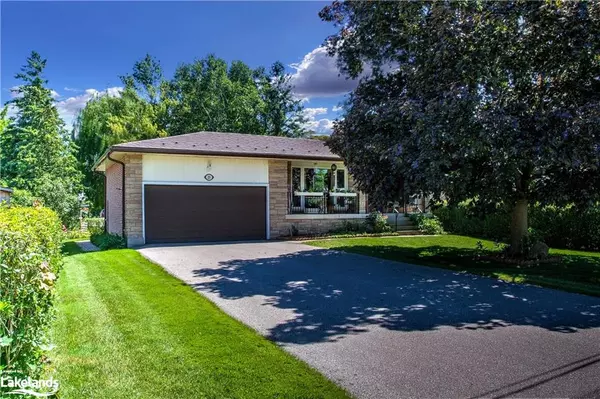
221 John Street Stayner, ON L0M 1S0
3 Beds
2 Baths
2,063 SqFt
UPDATED:
11/23/2024 06:02 AM
Key Details
Property Type Single Family Home
Sub Type Detached
Listing Status Active
Purchase Type For Sale
Square Footage 2,063 sqft
Price per Sqft $399
MLS Listing ID 40672765
Style Backsplit
Bedrooms 3
Full Baths 2
Abv Grd Liv Area 2,063
Originating Board The Lakelands
Year Built 1978
Annual Tax Amount $3,500
Property Description
Location
Province ON
County Simcoe County
Area Clearview
Zoning R5
Direction County Rd # 42 (SOUTH OF LIGHTS IN STAYNER) to John St.
Rooms
Other Rooms Shed(s), Storage
Basement Separate Entrance, Walk-Out Access, Full, Partially Finished
Kitchen 1
Interior
Interior Features High Speed Internet, Central Vacuum, Auto Garage Door Remote(s), Ceiling Fan(s), Florescent Lights, Water Meter, Work Bench
Heating Fireplace-Gas, Forced Air, Natural Gas
Cooling Central Air
Fireplaces Number 1
Fireplaces Type Family Room, Gas
Fireplace Yes
Window Features Window Coverings
Appliance Water Heater, Water Softener, Dishwasher, Dryer, Freezer, Range Hood, Refrigerator, Washer
Laundry In-Suite, Laundry Room, Main Level, Sink
Exterior
Exterior Feature Landscaped, Privacy, Private Entrance, Year Round Living
Parking Features Attached Garage, Garage Door Opener, Asphalt
Garage Spaces 2.0
Utilities Available Electricity Connected, Garbage/Sanitary Collection, Natural Gas Connected, Recycling Pickup, Street Lights, Phone Connected
Roof Type Metal
Handicap Access Accessible Public Transit Nearby, Open Floor Plan
Porch Patio
Lot Frontage 60.02
Lot Depth 159.55
Garage Yes
Building
Lot Description Urban, Rectangular, Beach, Dog Park, City Lot, Near Golf Course, Highway Access, Hospital, Landscaped, Major Highway, Park, Public Transit, Quiet Area, Rec./Community Centre, School Bus Route, Schools, Shopping Nearby, Skiing, Trails
Faces County Rd # 42 (SOUTH OF LIGHTS IN STAYNER) to John St.
Foundation Concrete Block
Sewer Sewer (Municipal)
Water Municipal-Metered
Architectural Style Backsplit
Structure Type Brick,Vinyl Siding
New Construction Yes
Schools
Elementary Schools Clearview Meadows, St. Noel Chabenel Catholic
High Schools Sci Our Lady Of The Bay Catholic
Others
Senior Community No
Tax ID 740260129
Ownership Freehold/None






