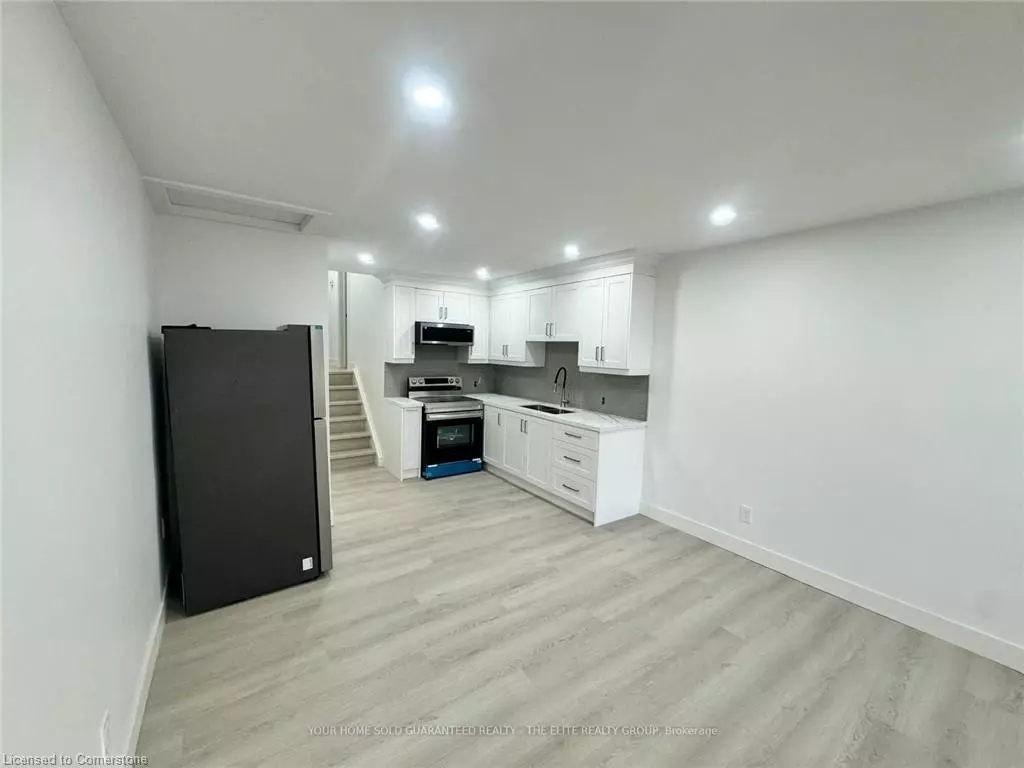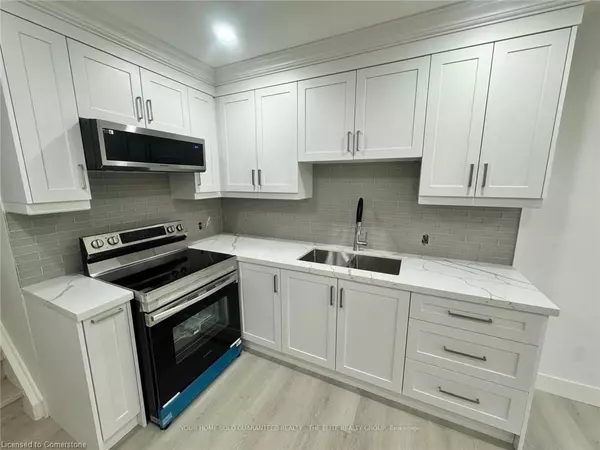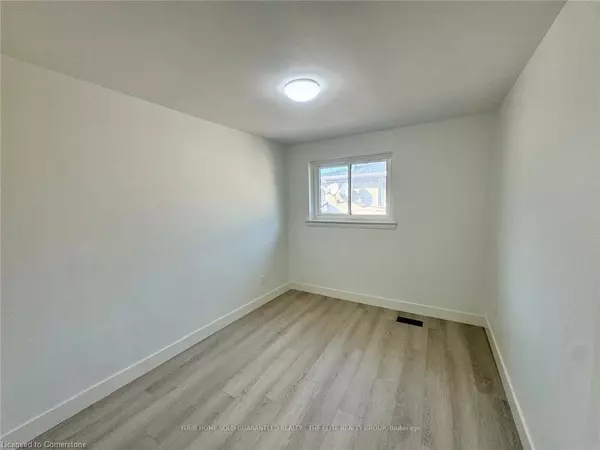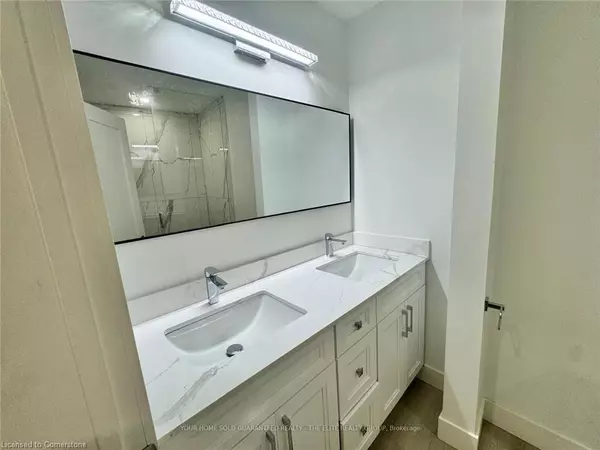
3276 Victory Crescent #Main Mississauga, ON L4T 1L9
3 Beds
2 Baths
1,200 SqFt
UPDATED:
11/07/2024 06:47 PM
Key Details
Property Type Single Family Home
Sub Type Single Family Residence
Listing Status Active
Purchase Type For Rent
Square Footage 1,200 sqft
MLS Listing ID 40674043
Style Split Level
Bedrooms 3
Full Baths 1
Half Baths 1
Abv Grd Liv Area 1,200
Originating Board Mississauga
Property Description
Location
Province ON
County Peel
Area Ms - Mississauga
Zoning Residential
Direction Derry Rd/Airport Rd
Rooms
Basement None
Kitchen 1
Interior
Interior Features Other
Heating Forced Air
Cooling Central Air
Fireplace No
Appliance Dryer, Refrigerator, Stove, Washer
Exterior
Garage No
Building
Lot Description Airport, Highway Access, Public Transit
Faces Derry Rd/Airport Rd
Sewer Sewer (Municipal)
Water Municipal
Architectural Style Split Level
Structure Type Brick
New Construction No
Others
Senior Community No
Tax ID 132640111
Ownership Freehold/None






