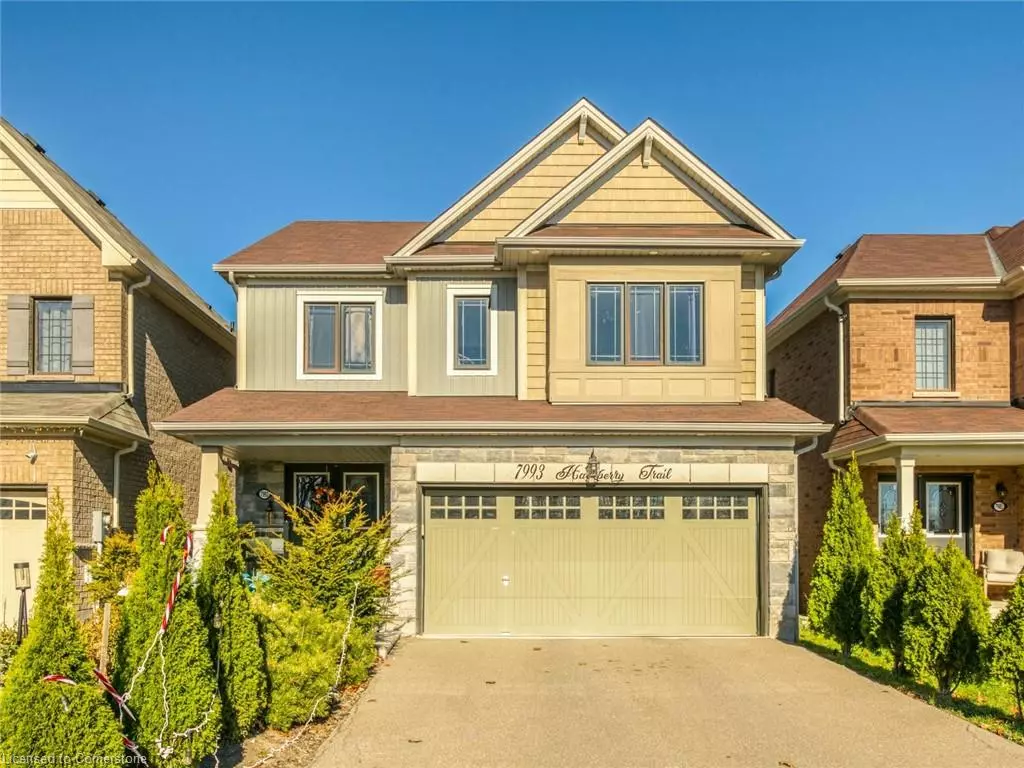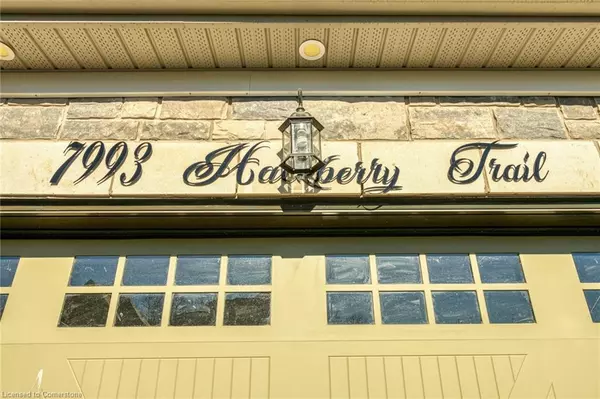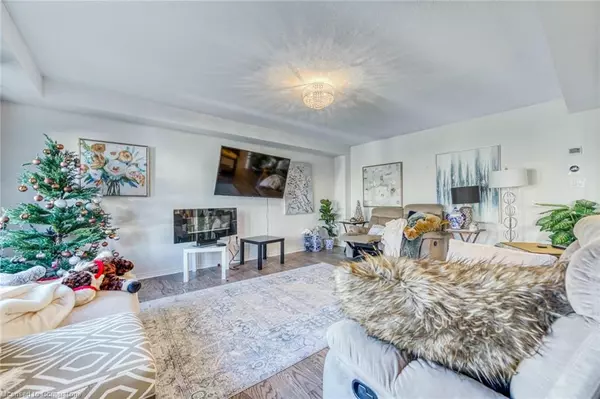
7993 Hackberry Trail Niagara Falls, ON L2H 2Y6
4 Beds
3 Baths
1,900 SqFt
UPDATED:
11/16/2024 06:37 PM
Key Details
Property Type Single Family Home
Sub Type Detached
Listing Status Active
Purchase Type For Sale
Square Footage 1,900 sqft
Price per Sqft $446
MLS Listing ID 40673508
Style Two Story
Bedrooms 4
Full Baths 2
Half Baths 1
Abv Grd Liv Area 1,900
Originating Board Mississauga
Annual Tax Amount $6,305
Property Description
Location
Province ON
County Niagara
Area Niagara Falls
Zoning Residential
Direction BROWN RD TO KALAR RD THEN TO BUCKEYE
Rooms
Basement Full, Unfinished
Kitchen 1
Interior
Interior Features Other
Heating Forced Air, Natural Gas
Cooling Central Air
Fireplace No
Appliance Dishwasher, Dryer, Refrigerator, Stove, Washer
Exterior
Parking Features Attached Garage, Asphalt
Garage Spaces 2.0
Waterfront Description Lake/Pond
Roof Type Wood
Lot Frontage 34.12
Garage Yes
Building
Lot Description Urban, Reverse Pie, Major Highway, Park, Schools, Shopping Nearby, Trails
Faces BROWN RD TO KALAR RD THEN TO BUCKEYE
Foundation Concrete Perimeter
Sewer Sewer (Municipal)
Water Municipal
Architectural Style Two Story
Structure Type Brick
New Construction No
Others
Senior Community No
Tax ID 642630956
Ownership Freehold/None






