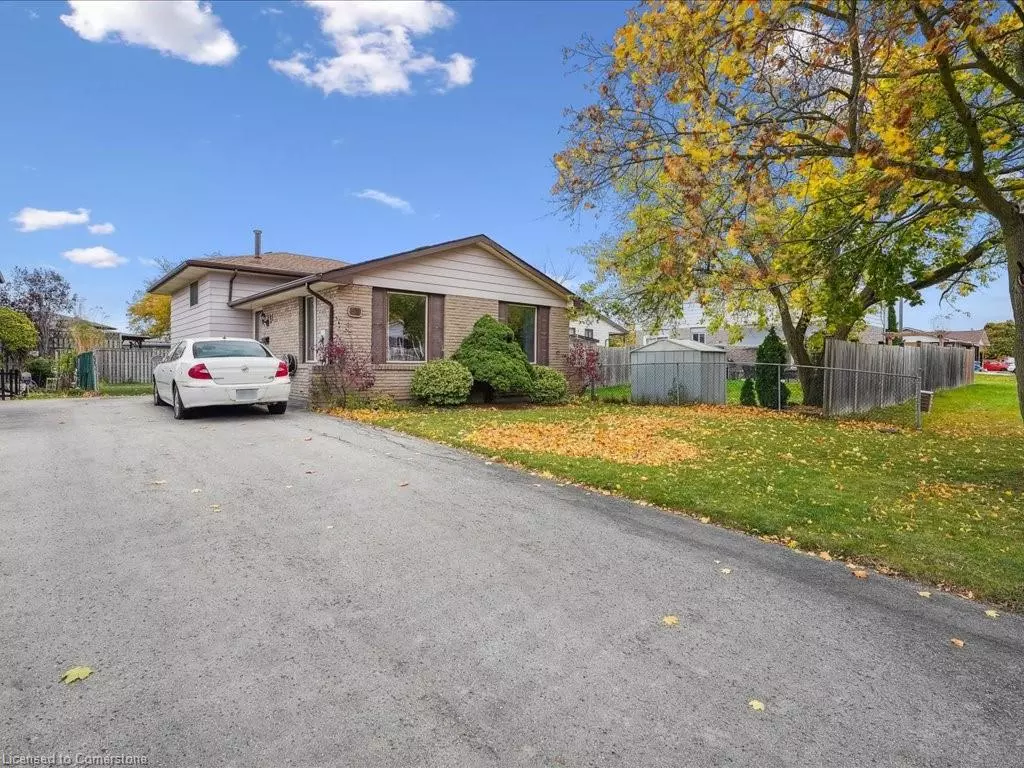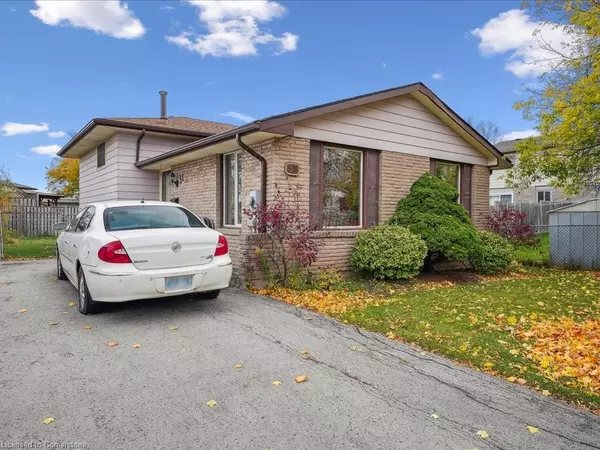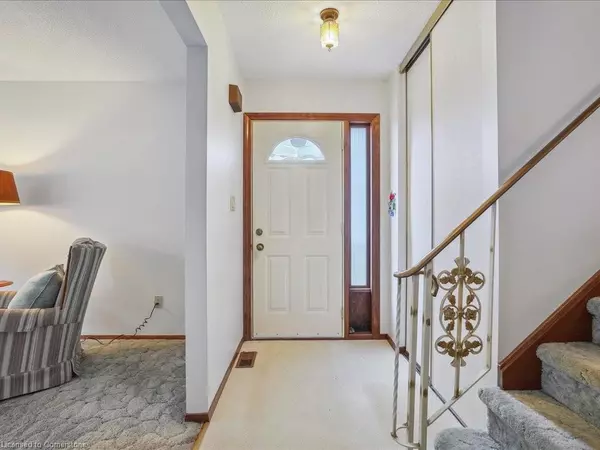
51 Loraine Drive St. Catharines, ON L2P 3N9
3 Beds
2 Baths
1,013 SqFt
UPDATED:
11/18/2024 03:57 PM
Key Details
Property Type Single Family Home
Sub Type Detached
Listing Status Active
Purchase Type For Sale
Square Footage 1,013 sqft
Price per Sqft $542
MLS Listing ID 40672763
Style Bungalow
Bedrooms 3
Full Baths 2
Abv Grd Liv Area 2,026
Originating Board Hamilton - Burlington
Year Built 1973
Annual Tax Amount $3,499
Property Description
Location
Province ON
County Niagara
Area St. Catharines
Zoning R2
Direction Lincoln to Loraine
Rooms
Basement Separate Entrance, Walk-Up Access, Full, Finished
Kitchen 1
Interior
Interior Features In-law Capability
Heating Forced Air, Natural Gas
Cooling Central Air
Fireplace No
Appliance Refrigerator, Stove
Exterior
Waterfront No
Roof Type Asphalt Shing
Lot Frontage 40.09
Lot Depth 100.22
Garage No
Building
Lot Description Urban, Near Golf Course, Park, Schools
Faces Lincoln to Loraine
Foundation Poured Concrete
Sewer Sewer (Municipal)
Water Municipal
Architectural Style Bungalow
Structure Type Brick,Metal/Steel Siding
New Construction No
Others
Senior Community No
Tax ID 463330061
Ownership Freehold/None






