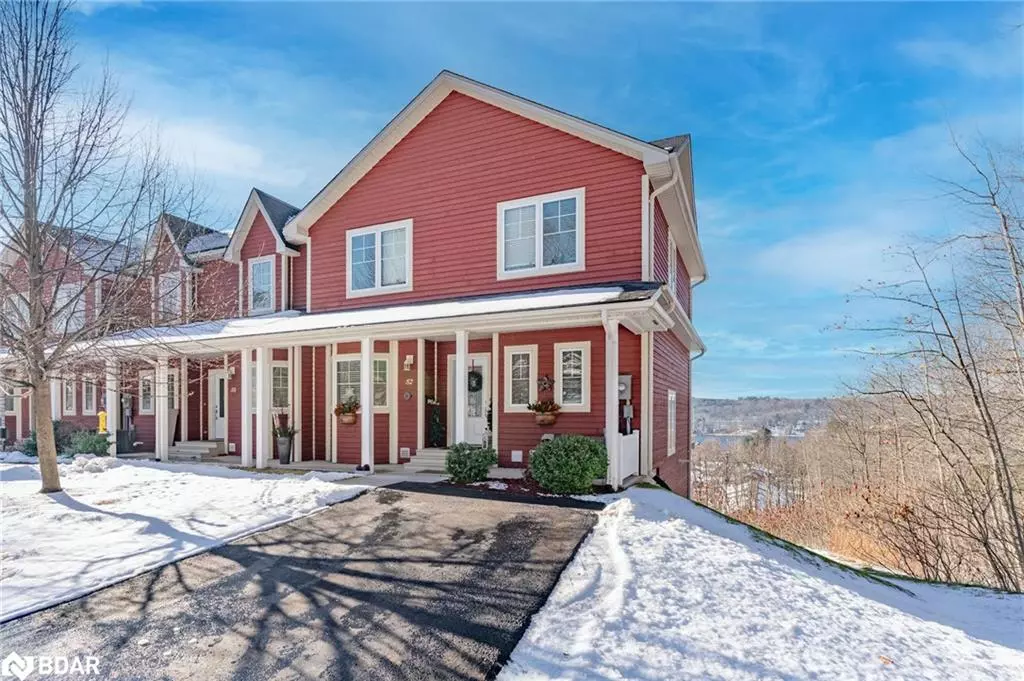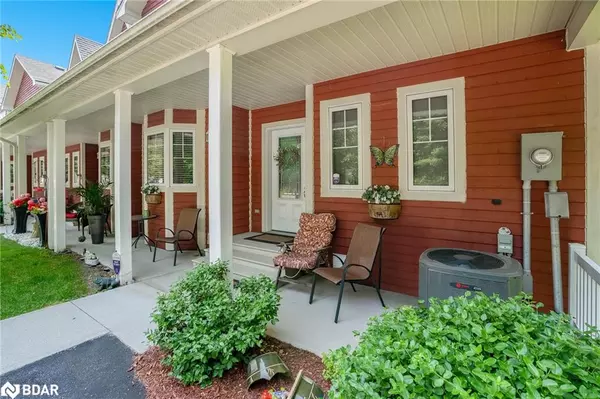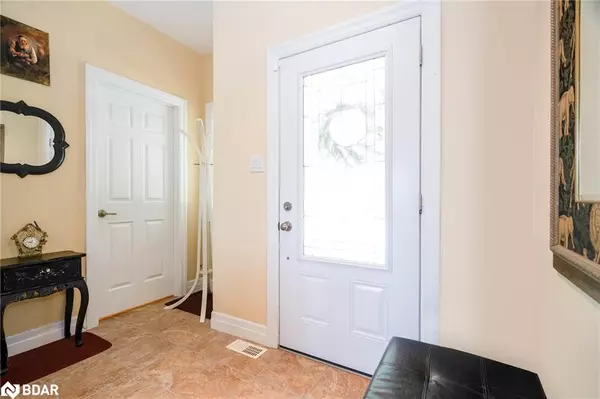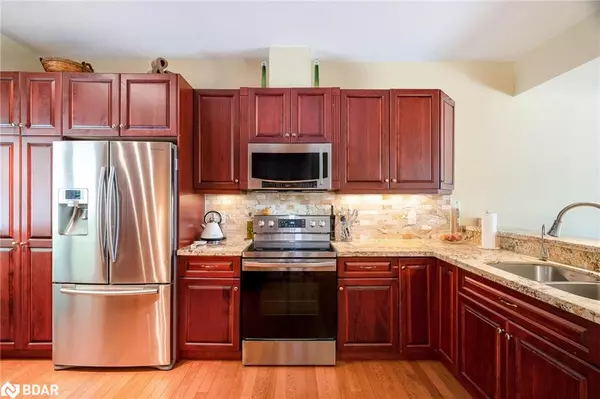
52 Drummond Drive Penetanguishene, ON L9M 0A2
3 Beds
4 Baths
1,667 SqFt
UPDATED:
12/10/2024 05:11 PM
Key Details
Property Type Single Family Home
Sub Type Single Family Residence
Listing Status Active
Purchase Type For Sale
Square Footage 1,667 sqft
Price per Sqft $419
MLS Listing ID 40673761
Style Two Story
Bedrooms 3
Full Baths 3
Half Baths 1
Abv Grd Liv Area 2,400
Originating Board Barrie
Year Built 2010
Annual Tax Amount $4,130
Property Description
Location
Province ON
County Simcoe County
Area Penetanguishene
Zoning R2
Direction Church St/Drummond Dr
Rooms
Basement Full, Finished
Kitchen 1
Interior
Interior Features None
Heating Forced Air, Natural Gas
Cooling Central Air
Fireplaces Number 1
Fireplaces Type Gas
Fireplace Yes
Appliance Dishwasher, Dryer, Refrigerator, Stove, Washer
Exterior
Parking Features Detached Garage, Asphalt
Garage Spaces 1.0
View Y/N true
View Clear
Roof Type Asphalt Shing
Porch Deck
Lot Frontage 35.0
Lot Depth 150.0
Garage Yes
Building
Lot Description Urban, Rectangular, Quiet Area
Faces Church St/Drummond Dr
Foundation Concrete Block
Sewer Sewer (Municipal)
Water Municipal
Architectural Style Two Story
Structure Type Board & Batten Siding
New Construction Yes
Others
Senior Community No
Tax ID 584360066
Ownership Lsehld/Lsd Lnd






