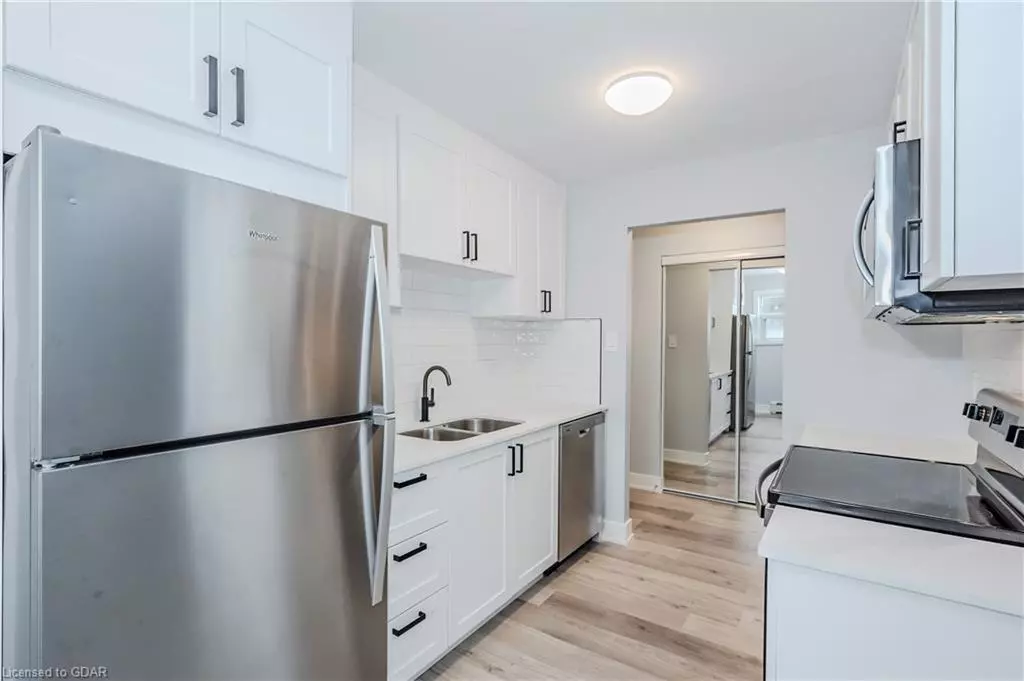10 Glenbrook Drive #204 Guelph, ON N1E 1A9
2 Beds
1 Bath
837 SqFt
UPDATED:
11/11/2024 10:31 PM
Key Details
Property Type Single Family Home, Condo
Sub Type Condo/Apt Unit
Listing Status Active
Purchase Type For Rent
Square Footage 837 sqft
MLS Listing ID 40671277
Style 1 Storey/Apt
Bedrooms 2
Full Baths 1
Abv Grd Liv Area 837
Originating Board Guelph & District
Property Description
Location
Province ON
County Wellington
Area City Of Guelph
Zoning R4
Direction Glenbrook DR / Inverness DR
Rooms
Kitchen 1
Interior
Interior Features None
Heating Radiant
Cooling None
Fireplace No
Appliance Built-in Microwave, Dishwasher, Refrigerator, Stove
Laundry Common Area, In Building
Exterior
Porch Open
Lot Frontage 218.42
Garage No
Building
Lot Description Park, Schools, Shopping Nearby
Faces Glenbrook DR / Inverness DR
Sewer Sewer (Municipal)
Water Municipal
Architectural Style 1 Storey/Apt
Structure Type Brick
New Construction No
Schools
Elementary Schools St. Patrick Cs, Waverley Drive Ps
High Schools St. James, College Heights, John F Ross Cvi
Others
Senior Community No
Tax ID 713580593
Ownership Freehold/None





