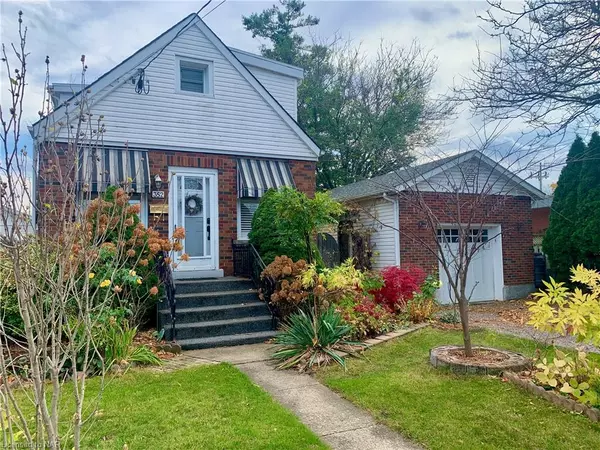
352 Linwell Road St. Catharines, ON L2M 2P2
4 Beds
2 Baths
1,700 SqFt
UPDATED:
11/10/2024 09:01 PM
Key Details
Property Type Single Family Home
Sub Type Detached
Listing Status Active
Purchase Type For Sale
Square Footage 1,700 sqft
Price per Sqft $381
MLS Listing ID 40672894
Style 1.5 Storey
Bedrooms 4
Full Baths 2
Abv Grd Liv Area 1,700
Originating Board Niagara
Annual Tax Amount $4,188
Property Description
Location
Province ON
County Niagara
Area St. Catharines
Zoning R1
Direction VINE ST
Rooms
Basement Full, Finished
Kitchen 2
Interior
Interior Features In-Law Floorplan
Heating Forced Air, Natural Gas
Cooling Central Air
Fireplaces Type Gas
Fireplace Yes
Window Features Window Coverings
Appliance Dishwasher, Dryer, Microwave, Refrigerator, Stove, Washer
Laundry In Basement
Exterior
Exterior Feature Landscaped, Privacy, Separate Hydro Meters, Year Round Living
Garage Detached Garage, Gravel
Garage Spaces 1.0
Fence Full
Utilities Available Cell Service, Electricity Connected, Garbage/Sanitary Collection, High Speed Internet Avail, Natural Gas Connected, Recycling Pickup, Street Lights
Waterfront No
Roof Type Asphalt Shing
Porch Deck, Patio
Lot Frontage 50.0
Lot Depth 125.0
Garage Yes
Building
Lot Description Urban, Rectangular, Place of Worship, Public Transit, Schools, Shopping Nearby
Faces VINE ST
Foundation Poured Concrete
Sewer Sewer (Municipal)
Water Municipal
Architectural Style 1.5 Storey
Structure Type Brick,Vinyl Siding
New Construction No
Others
Senior Community No
Tax ID 462910003
Ownership Freehold/None






