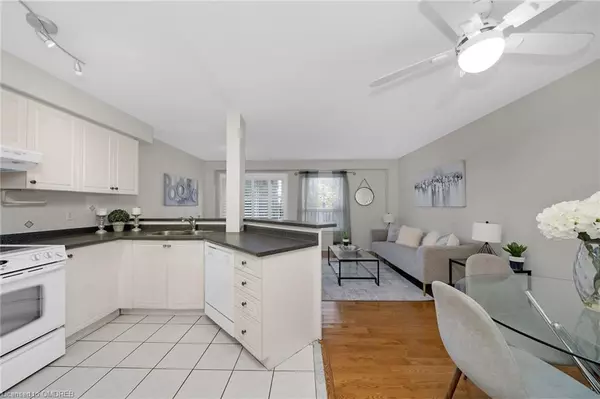
200 Cresthaven Road #6 Brampton, ON L7A 1J5
3 Beds
3 Baths
1,400 SqFt
UPDATED:
11/20/2024 12:41 AM
Key Details
Property Type Townhouse
Sub Type Row/Townhouse
Listing Status Active Under Contract
Purchase Type For Sale
Square Footage 1,400 sqft
Price per Sqft $510
MLS Listing ID 40672700
Style Two Story
Bedrooms 3
Full Baths 2
Half Baths 1
HOA Fees $157/mo
HOA Y/N Yes
Abv Grd Liv Area 1,400
Originating Board Oakville
Annual Tax Amount $3,851
Property Description
One of the Largest Units available! Very quiet street that is literally steps away
from Cresthaven Park, close to Highly Rated Schools, Dog Park, Conservation Areas
and Shopping. Kitchen features Ceramic Back Splash and Breakfast Bar. Hardwood
floors on Main Level. Walk-out to Private Backyard and Gardens. Very large Primary
Bedroom features 4-piece ensuite and HUGE walk-in closet. Great size 2nd bedroom
w/ walk-in closet and good size 3rd bedroom. Additional 4-piece washroom
compliments 2nd floor. Basement features Cold Room and Washroom rough-in. Garage
to inside entry as well as Backyard access for convenience. Very close to all
Amenities!
Location
Province ON
County Peel
Area Br - Brampton
Zoning R2
Direction Hurontario/Mayfield Rd
Rooms
Basement Full, Unfinished
Kitchen 1
Interior
Interior Features Auto Garage Door Remote(s), Ceiling Fan(s), Central Vacuum Roughed-in
Heating Forced Air, Natural Gas
Cooling Central Air
Fireplace No
Appliance Dishwasher, Dryer, Refrigerator, Stove, Washer
Laundry In Basement
Exterior
Garage Attached Garage
Garage Spaces 1.0
Waterfront No
Roof Type Asphalt Shing
Garage Yes
Building
Lot Description Urban, Greenbelt, Park, Public Transit, Schools
Faces Hurontario/Mayfield Rd
Foundation Poured Concrete
Sewer Sewer (Municipal)
Water Municipal
Architectural Style Two Story
Structure Type Brick
New Construction No
Others
HOA Fee Include Insurance,Building Maintenance,Common Elements
Senior Community No
Tax ID 195910032
Ownership Condominium






