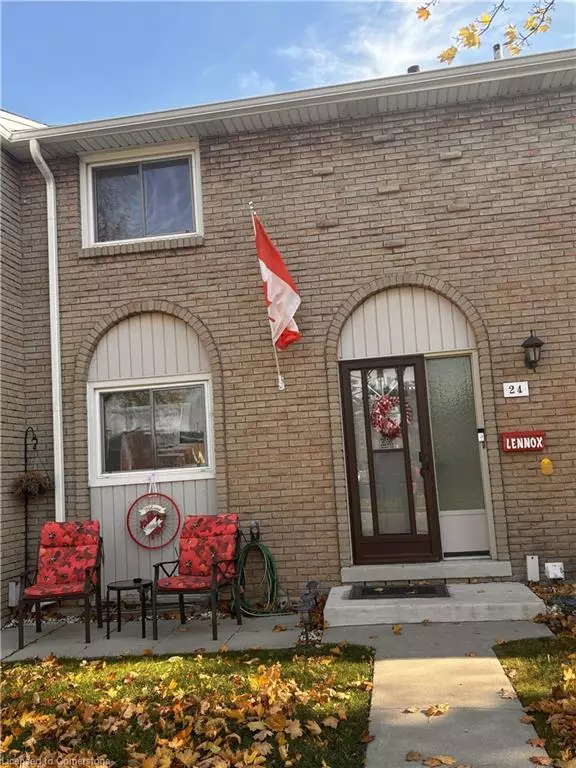
151 Gateshead Crescent #24 Stoney Creek, ON L8G 3W1
3 Beds
2 Baths
1,200 SqFt
UPDATED:
11/08/2024 02:02 PM
Key Details
Property Type Townhouse
Sub Type Row/Townhouse
Listing Status Active
Purchase Type For Sale
Square Footage 1,200 sqft
Price per Sqft $491
MLS Listing ID 40674239
Style Two Story
Bedrooms 3
Full Baths 1
Half Baths 1
HOA Fees $445/mo
HOA Y/N Yes
Abv Grd Liv Area 1,200
Originating Board Hamilton - Burlington
Year Built 1971
Annual Tax Amount $2,568
Property Description
Location
Province ON
County Hamilton
Area 51 - Stoney Creek
Zoning RES
Direction HWY#8 South to Gateshead Crescent
Rooms
Basement Full, Finished
Kitchen 1
Interior
Interior Features Ceiling Fan(s), Wet Bar
Heating Natural Gas, Gas Hot Water
Cooling Central Air
Fireplace No
Appliance Bar Fridge, Water Heater Owned, Built-in Microwave, Dryer, Gas Oven/Range, Refrigerator, Stove, Washer
Laundry In Basement
Exterior
Parking Features Exclusive
Roof Type Asphalt Shing
Garage No
Building
Lot Description Urban, None
Faces HWY#8 South to Gateshead Crescent
Foundation Poured Concrete
Sewer Sewer (Municipal)
Water Municipal
Architectural Style Two Story
Structure Type Brick
New Construction No
Others
HOA Fee Include Insurance,Building Maintenance,Cable TV,Common Elements,Parking,Water
Senior Community No
Tax ID 180050024
Ownership Condominium






