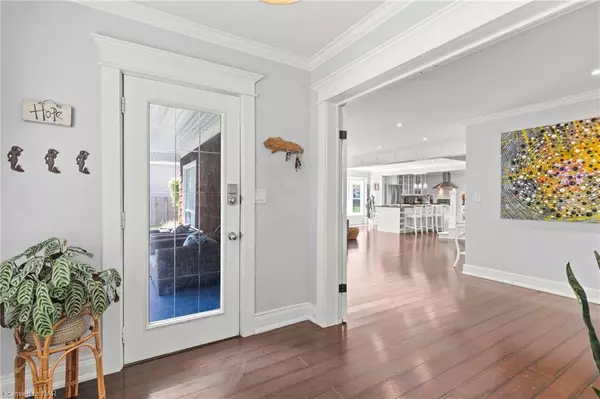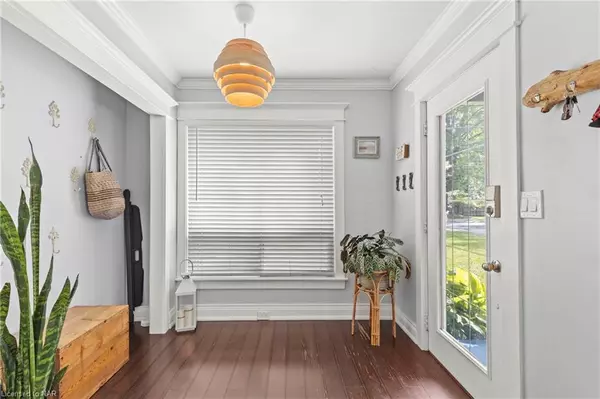
832 Edgemere Road Fort Erie, ON L2A 1A8
3 Beds
2 Baths
2,244 SqFt
UPDATED:
11/10/2024 09:01 PM
Key Details
Property Type Single Family Home
Sub Type Detached
Listing Status Active
Purchase Type For Sale
Square Footage 2,244 sqft
Price per Sqft $378
MLS Listing ID 40674736
Style Two Story
Bedrooms 3
Full Baths 2
Abv Grd Liv Area 2,244
Originating Board Niagara
Year Built 1930
Annual Tax Amount $4,866
Property Description
Location
Province ON
County Niagara
Area Fort Erie
Zoning R2
Direction Highway 3 to Kraft Road. South on Kraft, turn left on Edgemere, house is on the left.
Rooms
Other Rooms Shed(s), Workshop
Basement Crawl Space, Unfinished
Kitchen 1
Interior
Interior Features Built-In Appliances, Ceiling Fan(s)
Heating Fireplace-Gas, Forced Air
Cooling Central Air
Fireplaces Number 1
Fireplaces Type Living Room
Fireplace Yes
Appliance Built-in Microwave, Dryer, Gas Stove, Range Hood, Refrigerator, Washer
Laundry Main Level
Exterior
Exterior Feature Balcony, Lighting, Year Round Living
Parking Features Detached Garage
Garage Spaces 2.0
Fence Fence - Partial
Waterfront Description Access to Water,Lake Privileges
View Y/N true
View Lake
Roof Type Asphalt Shing
Handicap Access Open Floor Plan
Porch Deck, Porch
Lot Frontage 58.96
Lot Depth 250.0
Garage Yes
Building
Lot Description Urban, Irregular Lot, Beach, Near Golf Course, Greenbelt, Playground Nearby, Quiet Area, School Bus Route, Schools, Shopping Nearby, Trails
Faces Highway 3 to Kraft Road. South on Kraft, turn left on Edgemere, house is on the left.
Foundation Block
Sewer Sewer (Municipal)
Water Municipal-Metered
Architectural Style Two Story
Structure Type Cedar,Wood Siding
New Construction No
Schools
Elementary Schools Garrison Road, St.Philomena
High Schools Greater Fort Erie Secondary, Lakeshore Catholic
Others
Senior Community No
Tax ID 642110057
Ownership Freehold/None






