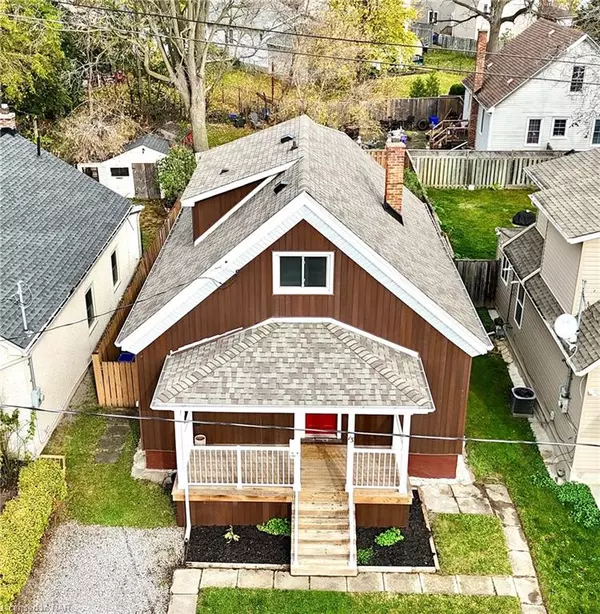
13 Herrick Avenue St. Catharines, ON L2P 2S7
4 Beds
2 Baths
1,375 SqFt
UPDATED:
11/12/2024 02:52 PM
Key Details
Property Type Single Family Home
Sub Type Detached
Listing Status Active
Purchase Type For Sale
Square Footage 1,375 sqft
Price per Sqft $399
MLS Listing ID 40670073
Style 1.5 Storey
Bedrooms 4
Full Baths 2
Abv Grd Liv Area 1,375
Originating Board Niagara
Year Built 1917
Annual Tax Amount $2,663
Property Description
Location
Province ON
County Niagara
Area St. Catharines
Zoning R2
Direction Eastchester to Herrick
Rooms
Basement Full, Partially Finished
Kitchen 1
Interior
Interior Features Other
Heating Forced Air
Cooling Central Air
Fireplace No
Appliance Built-in Microwave, Dishwasher, Refrigerator, Stove, Washer
Exterior
Garage Gravel
Waterfront No
Roof Type Shingle
Lot Frontage 35.08
Lot Depth 100.16
Garage No
Building
Lot Description Urban, City Lot, Highway Access, Public Parking, Public Transit, Quiet Area, School Bus Route, Schools
Faces Eastchester to Herrick
Foundation Block
Sewer Sewer (Municipal)
Water Municipal-Metered
Architectural Style 1.5 Storey
Structure Type Hardboard
New Construction No
Schools
Elementary Schools Connaught Ps
High Schools St. Catharines Collegiate
Others
Senior Community No
Tax ID 462660034
Ownership Freehold/None






