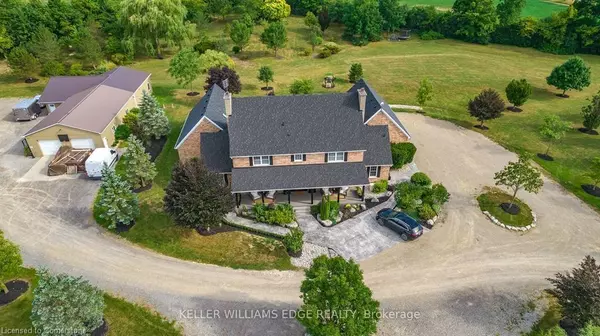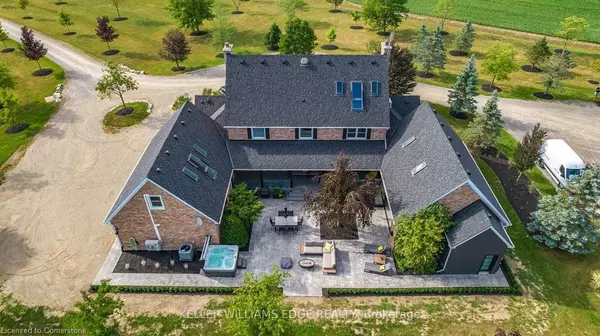314 Brant School Road Brantford, ON N3T 5L4
4 Beds
3 Baths
7,300 SqFt
UPDATED:
11/08/2024 02:02 PM
Key Details
Property Type Single Family Home
Sub Type Detached
Listing Status Active
Purchase Type For Sale
Square Footage 7,300 sqft
Price per Sqft $479
MLS Listing ID 40674526
Style 2.5 Storey
Bedrooms 4
Full Baths 3
Abv Grd Liv Area 7,300
Originating Board Hamilton - Burlington
Year Built 1991
Annual Tax Amount $8,231
Property Description
Location
Province ON
County Brant County
Area 2124 - Se Rural
Zoning A
Direction East on Colborne Street E, Right onto Brant School Road
Rooms
Other Rooms Workshop
Basement Full, Finished
Kitchen 1
Interior
Interior Features None
Heating Forced Air, Propane
Cooling Central Air
Fireplace No
Window Features Window Coverings
Appliance Dryer, Refrigerator, Stove, Washer
Laundry In-Suite
Exterior
Parking Features Attached Garage, Gravel
Garage Spaces 3.0
Pool Indoor, In Ground
Waterfront Description River/Stream
Roof Type Asphalt Shing
Lot Frontage 315.0
Garage Yes
Building
Lot Description Rural, Irregular Lot
Faces East on Colborne Street E, Right onto Brant School Road
Foundation Concrete Block
Sewer Septic Tank
Water Drilled Well, Well
Architectural Style 2.5 Storey
Structure Type Brick
New Construction No
Others
Senior Community No
Tax ID 322320111
Ownership Freehold/None





