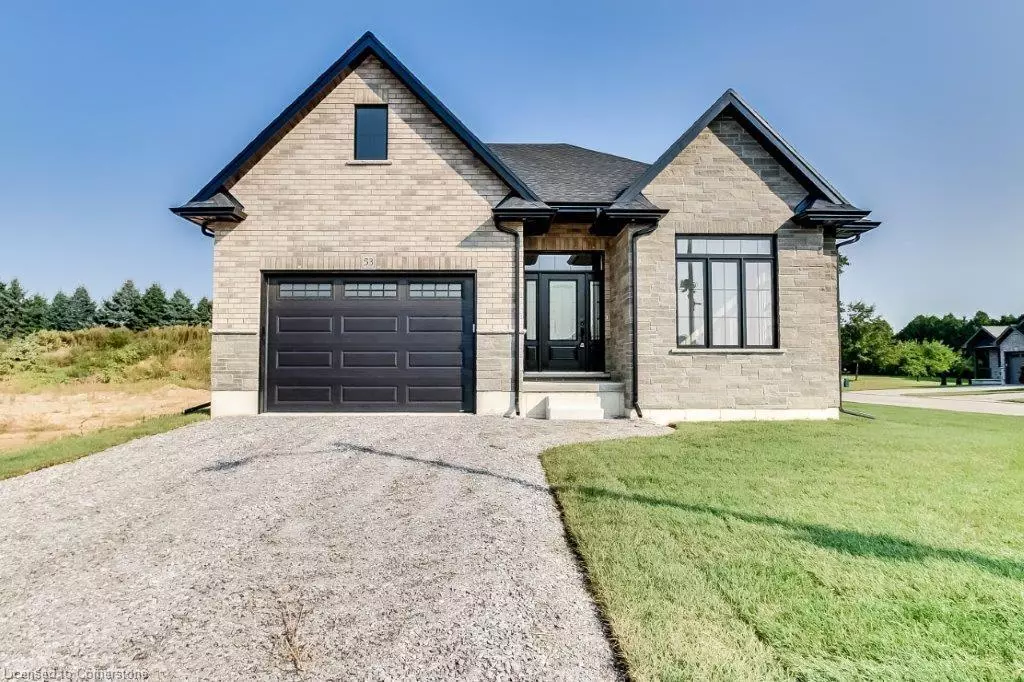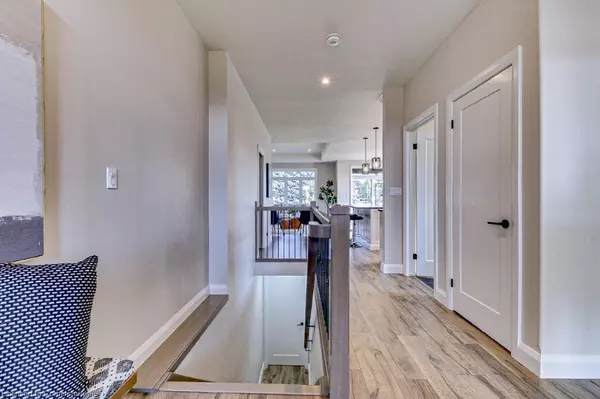53 Duchess Drive Delhi, ON N4B 0B3
2 Beds
2 Baths
1,445 SqFt
UPDATED:
12/28/2024 05:31 AM
Key Details
Property Type Single Family Home
Sub Type Detached
Listing Status Active
Purchase Type For Sale
Square Footage 1,445 sqft
Price per Sqft $512
MLS Listing ID 40674047
Style Bungalow
Bedrooms 2
Full Baths 2
Abv Grd Liv Area 1,445
Originating Board Simcoe
Year Built 2024
Property Description
Location
Province ON
County Norfolk
Area Delhi
Zoning R1-A
Direction Hwy 3 to Argyle Ave; Argyle to McIntosh to Duchess
Rooms
Basement Development Potential, Full, Unfinished, Sump Pump
Kitchen 1
Interior
Interior Features Air Exchanger, Auto Garage Door Remote(s), Central Vacuum Roughed-in, Rough-in Bath, Water Meter
Heating Forced Air, Natural Gas
Cooling Central Air
Fireplaces Number 1
Fireplaces Type Living Room, Gas, Other
Fireplace Yes
Appliance Instant Hot Water
Laundry Main Level
Exterior
Parking Features Attached Garage, Garage Door Opener, Gravel
Garage Spaces 1.5
Utilities Available Cell Service, Electricity Connected, Garbage/Sanitary Collection, High Speed Internet Avail, Natural Gas Connected, Recycling Pickup, Street Lights, Underground Utilities
Roof Type Fiberglass
Street Surface Paved
Porch Deck
Lot Frontage 44.6
Lot Depth 118.0
Garage Yes
Building
Lot Description Urban, Near Golf Course, Library, Open Spaces, Park, Place of Worship, Playground Nearby, Quiet Area, Rec./Community Centre, Schools, Shopping Nearby
Faces Hwy 3 to Argyle Ave; Argyle to McIntosh to Duchess
Foundation Poured Concrete
Sewer Sewer (Municipal)
Water Municipal
Architectural Style Bungalow
Structure Type Brick Veneer,Stone
New Construction No
Schools
Elementary Schools Delhi P.S.; St Frances Cabrini
High Schools D.D.S.S.
Others
Senior Community No
Ownership Freehold/None





