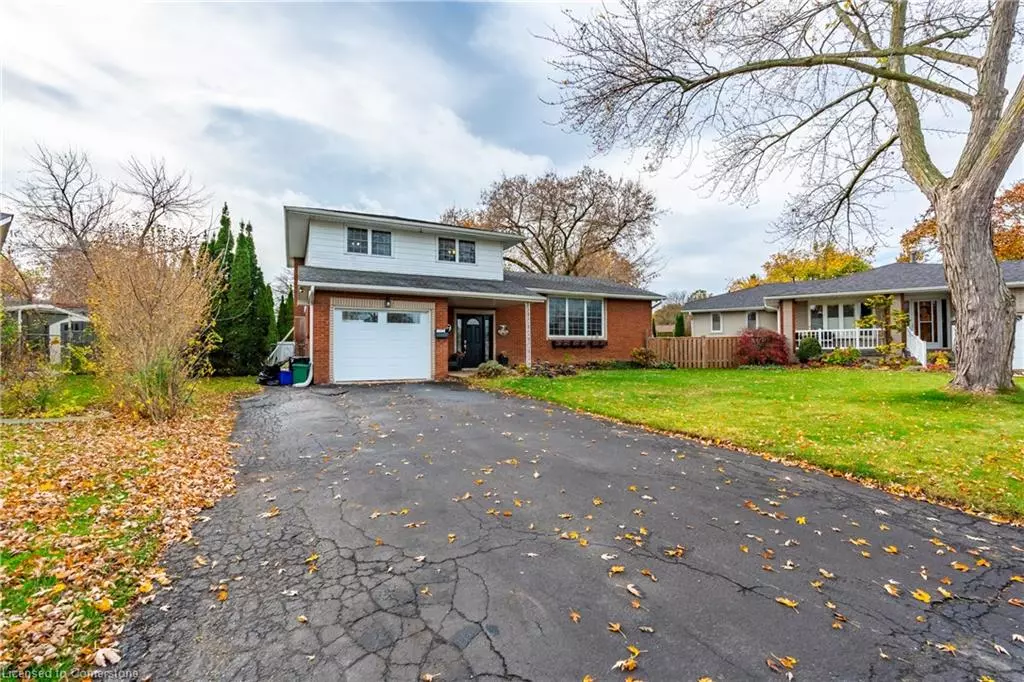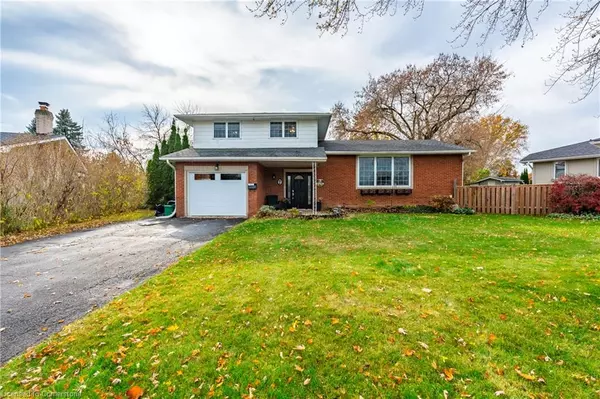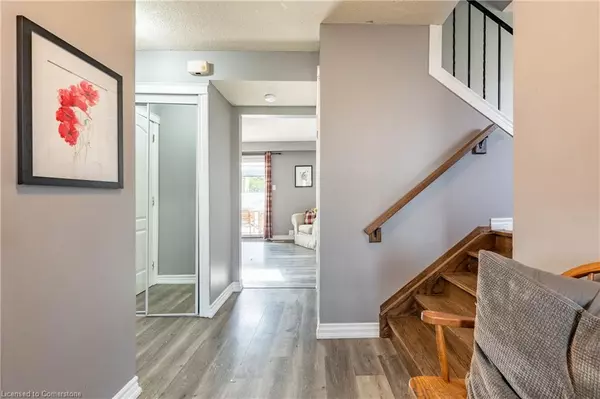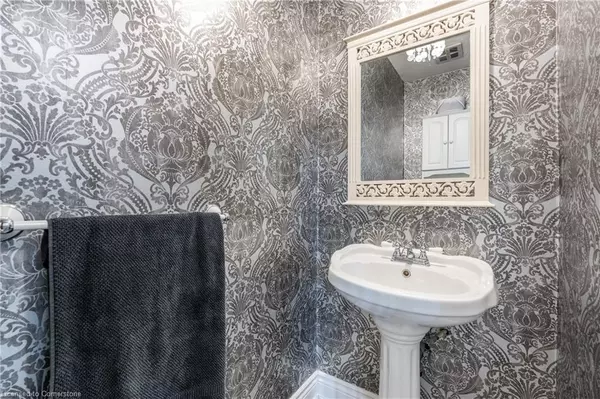
7 Shorwell Place Brantford, ON N3R 6L7
3 Beds
2 Baths
1,673 SqFt
OPEN HOUSE
Sat Dec 21, 2:00pm - 4:00pm
UPDATED:
12/22/2024 05:31 AM
Key Details
Property Type Single Family Home
Sub Type Detached
Listing Status Active
Purchase Type For Sale
Square Footage 1,673 sqft
Price per Sqft $418
MLS Listing ID 40673881
Style Sidesplit
Bedrooms 3
Full Baths 1
Half Baths 1
Abv Grd Liv Area 1,673
Originating Board Hamilton - Burlington
Annual Tax Amount $4,143
Property Description
Location
Province ON
County Brantford
Area 2010 - Brierpark/Greenbrier
Zoning R18
Direction West St to Farringford Dr to Shorwell Pt
Rooms
Other Rooms Gazebo, Shed(s)
Basement Full, Finished, Sump Pump
Kitchen 1
Interior
Interior Features Central Vacuum, Central Vacuum Roughed-in, Water Meter
Heating Forced Air, Natural Gas
Cooling Central Air
Fireplaces Number 1
Fireplaces Type Wood Burning
Fireplace Yes
Window Features Window Coverings
Appliance Dishwasher, Dryer, Freezer, Refrigerator, Stove, Washer
Laundry In-Suite, Lower Level
Exterior
Parking Features Attached Garage, Garage Door Opener
Garage Spaces 1.0
Pool Above Ground
Roof Type Asphalt Shing
Lot Frontage 37.66
Lot Depth 156.08
Garage Yes
Building
Lot Description Urban, Cul-De-Sac, Park, Public Transit, Rec./Community Centre, Schools, Shopping Nearby
Faces West St to Farringford Dr to Shorwell Pt
Foundation Poured Concrete
Sewer Sewer (Municipal)
Water Municipal-Metered
Architectural Style Sidesplit
Structure Type Aluminum Siding,Brick
New Construction No
Schools
Elementary Schools St. Patrick School, Centennial-Grand Woodlands Ps
High Schools St. John'S College, North Park Ci & Vs
Others
Senior Community No
Tax ID 321860205
Ownership Freehold/None






