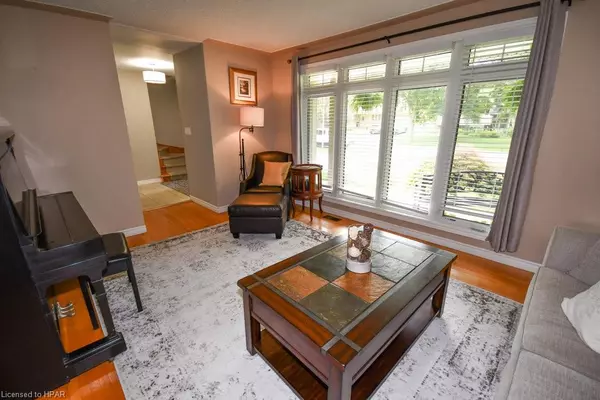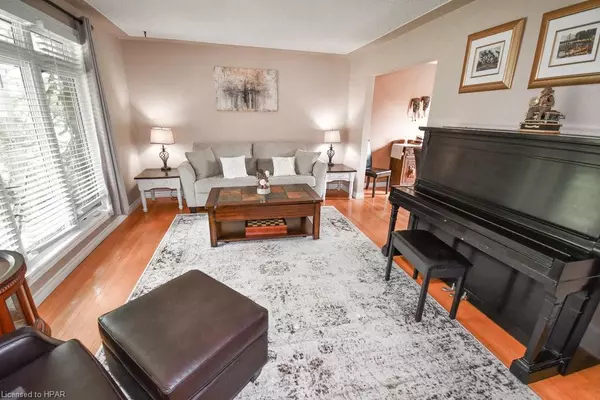
39 Park Lane Drive Stratford, ON N5A 5C1
4 Beds
4 Baths
1,667 SqFt
UPDATED:
11/30/2024 07:34 PM
Key Details
Property Type Single Family Home
Sub Type Detached
Listing Status Active
Purchase Type For Sale
Square Footage 1,667 sqft
Price per Sqft $521
MLS Listing ID 40674610
Style Two Story
Bedrooms 4
Full Baths 2
Half Baths 2
Abv Grd Liv Area 2,255
Originating Board Huron Perth
Year Built 1973
Annual Tax Amount $5,730
Property Description
Location
Province ON
County Perth
Area Stratford
Zoning R1A
Direction Mornington St to Glendon Road to Bedford Dr to Park Lane Dr
Rooms
Other Rooms Shed(s)
Basement Full, Finished
Kitchen 1
Interior
Interior Features Central Vacuum, Auto Garage Door Remote(s), Ceiling Fan(s)
Heating Forced Air, Natural Gas
Cooling Central Air
Fireplaces Number 1
Fireplaces Type Electric, Living Room
Fireplace Yes
Window Features Window Coverings
Appliance Water Softener, Dishwasher, Dryer, Microwave, Range Hood, Refrigerator, Stove, Washer
Laundry In Basement
Exterior
Exterior Feature Landscaped, Lighting
Parking Features Attached Garage, Garage Door Opener, Paver Block
Garage Spaces 1.0
Fence Full
Pool In Ground
Roof Type Metal
Porch Deck, Patio, Porch
Lot Frontage 70.0
Lot Depth 115.0
Garage Yes
Building
Lot Description Urban, Rectangular, Arts Centre, Dog Park, City Lot, Near Golf Course, Hospital, Library, Park, Place of Worship, Playground Nearby, Public Transit, Rail Access, Schools, Trails
Faces Mornington St to Glendon Road to Bedford Dr to Park Lane Dr
Foundation Poured Concrete
Sewer Sewer (Municipal)
Water Municipal-Metered
Architectural Style Two Story
Structure Type Aluminum Siding,Brick
New Construction No
Schools
Elementary Schools Bedford Public
High Schools Stratford High School
Others
Senior Community No
Tax ID 531330095
Ownership Freehold/None






