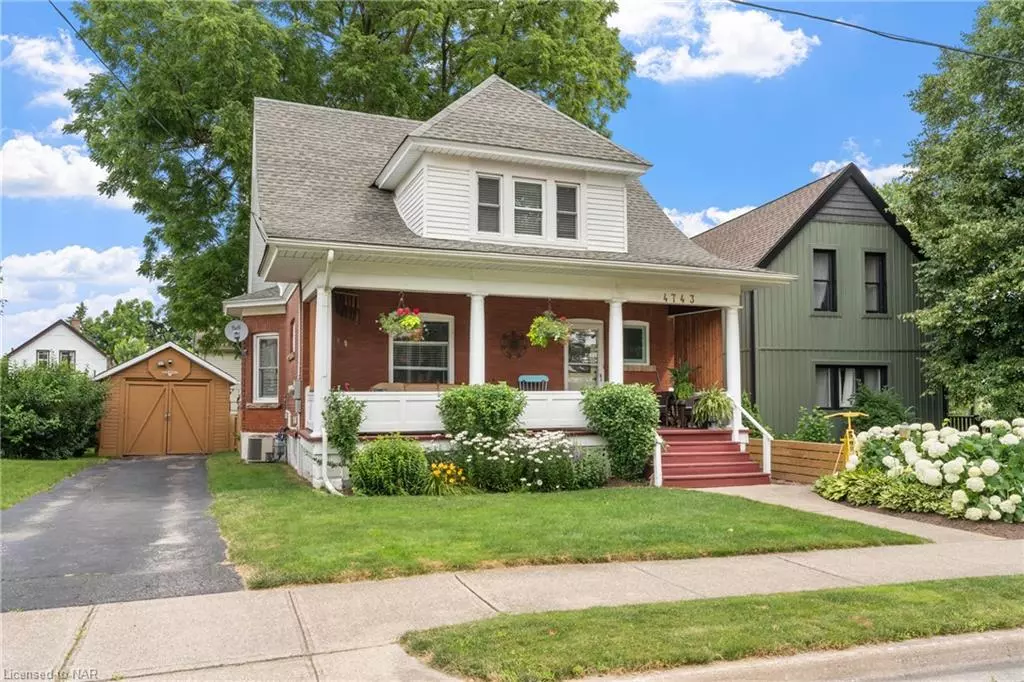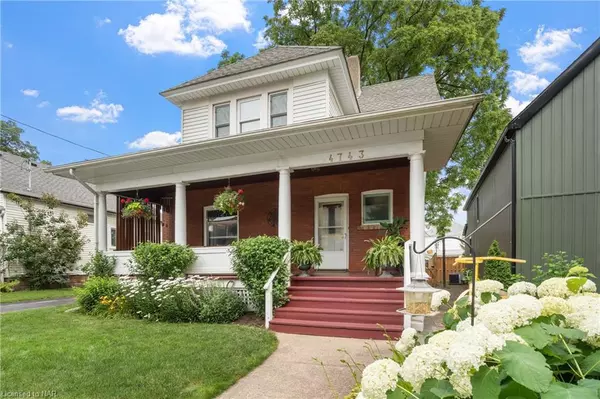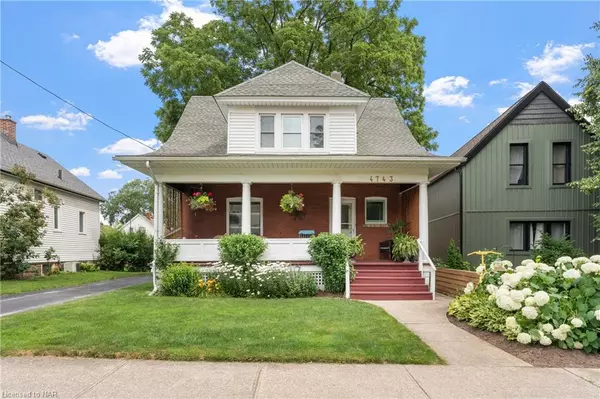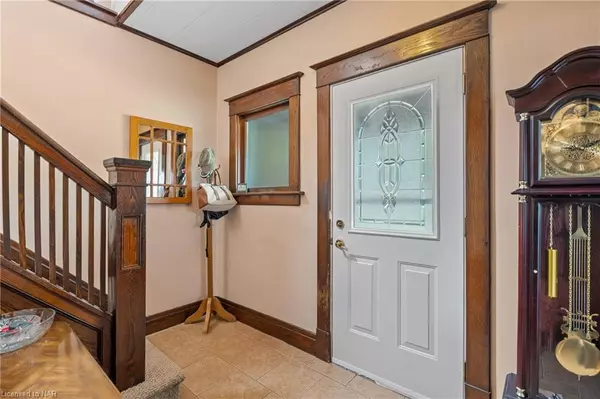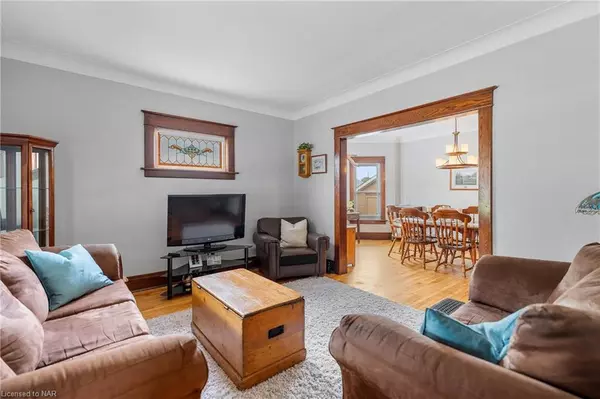
4743 Epworth Circle Niagara Falls, ON L2E 1E1
3 Beds
2 Baths
1,461 SqFt
UPDATED:
11/08/2024 05:36 PM
Key Details
Property Type Single Family Home
Sub Type Detached
Listing Status Active
Purchase Type For Sale
Square Footage 1,461 sqft
Price per Sqft $396
MLS Listing ID 40675048
Style Two Story
Bedrooms 3
Full Baths 1
Half Baths 1
Abv Grd Liv Area 1,461
Originating Board Niagara
Year Built 1910
Annual Tax Amount $3,296
Property Description
Location
Province ON
County Niagara
Area Niagara Falls
Zoning R2
Direction Victoria to Kincaid to Epworth
Rooms
Basement Full, Unfinished
Kitchen 1
Interior
Interior Features Water Meter, None
Heating Forced Air
Cooling Central Air
Fireplace No
Appliance Dishwasher, Dryer, Refrigerator, Stove, Washer
Exterior
Parking Features Detached Garage
Garage Spaces 1.0
Roof Type Asphalt Shing
Lot Frontage 43.0
Lot Depth 100.0
Garage Yes
Building
Lot Description Urban, City Lot, Major Highway, Schools, Shopping Nearby
Faces Victoria to Kincaid to Epworth
Foundation Concrete Block
Sewer Sewer (Municipal)
Water Municipal
Architectural Style Two Story
Structure Type Brick
New Construction No
Others
Senior Community No
Tax ID 643370167
Ownership Freehold/None


