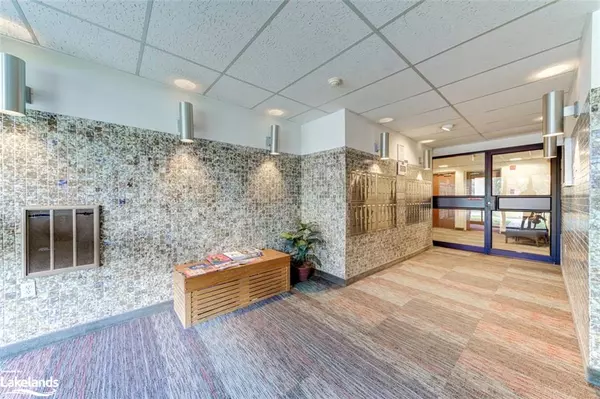
184 Eighth Street #309 Collingwood, ON L9Y 2C8
2 Beds
1 Bath
787 SqFt
UPDATED:
11/08/2024 10:01 PM
Key Details
Property Type Condo
Sub Type Condo/Apt Unit
Listing Status Active
Purchase Type For Sale
Square Footage 787 sqft
Price per Sqft $476
MLS Listing ID 40674851
Style 1 Storey/Apt
Bedrooms 2
Full Baths 1
HOA Fees $352/mo
HOA Y/N Yes
Abv Grd Liv Area 787
Originating Board The Lakelands
Year Built 1974
Annual Tax Amount $1,477
Property Description
Location
Province ON
County Simcoe County
Area Collingwood
Zoning Res Condo
Direction Go North down Hurontario St. Take a left (west) down Eight street and it is on your left (south) at the end of the street.
Rooms
Kitchen 1
Interior
Interior Features Accessory Apartment, Elevator
Heating Baseboard
Cooling None
Fireplace No
Appliance Water Heater, Refrigerator, Stove
Laundry Coin Operated, Common Area, In Basement, Laundry Room
Exterior
Exterior Feature Landscaped
Waterfront No
Waterfront Description River/Stream
View Y/N true
Roof Type Tar/Gravel
Porch Open
Garage No
Building
Lot Description Urban, Paved, Corner Lot, Dog Park, City Lot, Near Golf Course, Greenbelt, Hospital, Park, Playground Nearby, Rec./Community Centre, Schools, Shopping Nearby, Skiing, Trails, View from Escarpment, Visual Exposure
Faces Go North down Hurontario St. Take a left (west) down Eight street and it is on your left (south) at the end of the street.
Sewer Sewer (Municipal)
Water Municipal
Architectural Style 1 Storey/Apt
Structure Type Brick
New Construction No
Others
HOA Fee Include Insurance,Building Maintenance,Roof,Snow Removal,Windows
Senior Community No
Tax ID 591750025
Ownership Condominium






