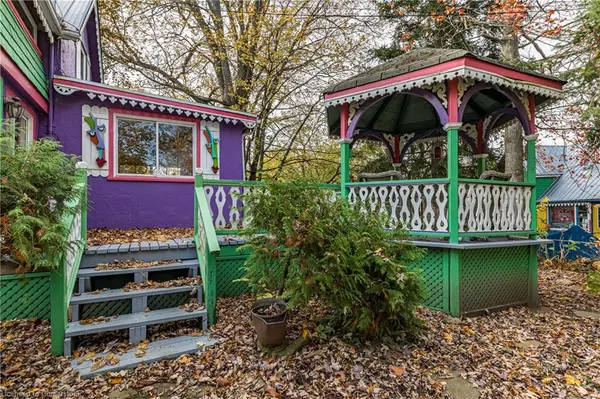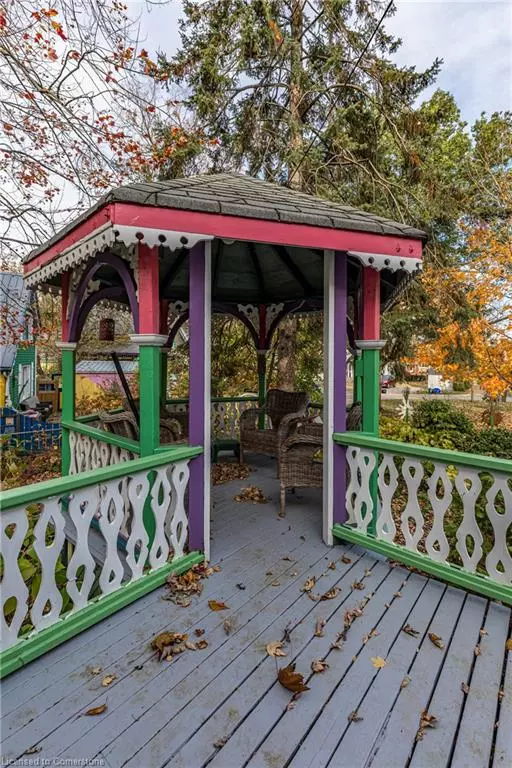
26 Auditorium Circle Grimsby, ON L3M 2R5
3 Beds
2 Baths
1,452 SqFt
UPDATED:
12/07/2024 09:03 PM
Key Details
Property Type Single Family Home
Sub Type Detached
Listing Status Active
Purchase Type For Sale
Square Footage 1,452 sqft
Price per Sqft $619
MLS Listing ID 40675546
Style Two Story
Bedrooms 3
Full Baths 1
Half Baths 1
Abv Grd Liv Area 1,452
Originating Board Hamilton - Burlington
Year Built 1894
Annual Tax Amount $3,601
Property Description
open-concept main floor with a spacious living room, dining room, sunroom, and kitchen – all larger than typical homes in the area. Step outside to your incredible porch and gazebo, overlooking Auditorium Circle, where the area’s rich history began, a fan favourite for relaxing while experiencing the excitement seen by the areas visitors. Upstairs offers three generous bedrooms and a full 4-piece bathroom. The basement is a rare bonus in this neighborhood, with a second bathroom and plenty of space to finish as you like – plus a rare walkout for easy access. Bonus parking, up to 5 cars on the property! Just steps from the lake, the beach, parks, and the QEW, this home offers the perfect combination of space, charm, history and location. Come by to experience the famed "Painted Ladies" of Grimsby Beach, surely such a rare and wonderful opportunity.
Location
Province ON
County Niagara
Area Grimsby
Zoning R3
Direction Bartlett Avenue> Lake Street
Rooms
Other Rooms Gazebo, Shed(s)
Basement Full, Partially Finished
Kitchen 1
Interior
Heating Forced Air, Natural Gas
Cooling Central Air
Fireplace No
Window Features Window Coverings
Appliance Water Heater Owned, Dryer, Microwave, Refrigerator, Stove, Washer
Laundry In-Suite
Exterior
Waterfront Description Access to Water,Lake/Pond
Roof Type Metal
Lot Frontage 80.0
Lot Depth 35.0
Garage No
Building
Lot Description Rural, Beach, Park, Place of Worship, Rec./Community Centre, Schools
Faces Bartlett Avenue> Lake Street
Foundation Block
Sewer Sewer (Municipal)
Water Municipal
Architectural Style Two Story
Structure Type Stucco,Wood Siding
New Construction No
Others
Senior Community No
Tax ID 460310173
Ownership Freehold/None






