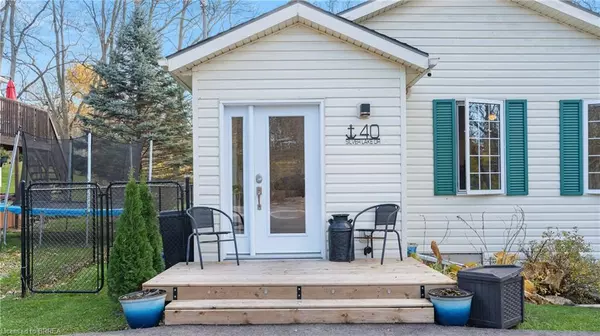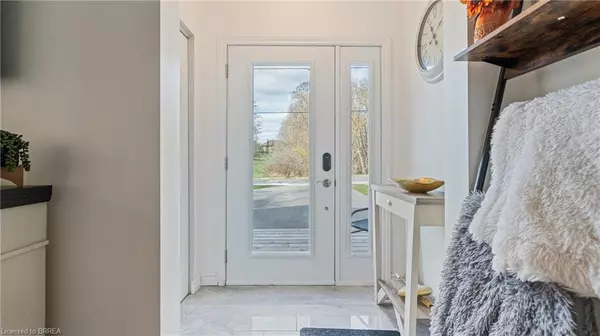
40 Silver Lake Drive Port Dover, ON N0A 1N6
3 Beds
2 Baths
945 SqFt
UPDATED:
11/22/2024 06:54 PM
Key Details
Property Type Single Family Home
Sub Type Detached
Listing Status Active
Purchase Type For Sale
Square Footage 945 sqft
Price per Sqft $664
MLS Listing ID 40675721
Style Bungalow
Bedrooms 3
Full Baths 1
Half Baths 1
Abv Grd Liv Area 1,641
Originating Board Brantford
Year Built 1999
Annual Tax Amount $3,074
Property Description
As you step inside, the spacious, open concept layout welcomes you with warmth and light. The living room, becomes the heart of the home, where you’ll find comfort in every season. Whether you're curled up by the fireplace with a good book or hosting friends and family for a cozy dinner, this is a space that keeps that feeling going, the feeling of HOME. The kitchen was recently updated with beautiful white cabinetry, custom handmade wood countertops, and state of the art stainless steel appliances, Perfectly designed for that little creative side in all of us. Now, the walk-out basement truly sets this property apart from others. With a large patio door that open directly into the yard, the possibilities are endless. Whether you want a home gym, a movie room, a play area for the kids, or even an in law suite, this is the space you can do it! Step outside and take a look.. that feeling ? it's tranquility. The backyard where you can escape from the world and enjoy the peaceful ravine that stretches out beyond the trees. Wander down the path, listen to the sound of the wind through the leaves, or simply sit on the deck and take it all in.. this is a place where nature feels like an extension of your living room. Port Dover’s charming shops, restaurants, and the shores of Lake Erie are just a short drive away, but it’s the sense of tranquility you’ll feel every time you get home that will make this house stand out. It’s a place where you can unplug, unwind, and create a life filled with moments of peace and beauty. Welcome, HOME.
Location
Province ON
County Norfolk
Area Port Dover
Zoning R1-A
Direction SOUTH ON COCKSHUTT - 40 SILVER LAKE ON LEFT
Rooms
Basement Walk-Out Access, Full, Finished, Sump Pump
Kitchen 1
Interior
Interior Features In-law Capability
Heating Forced Air, Natural Gas
Cooling Central Air
Fireplace No
Appliance Water Heater Owned, Hot Water Tank Owned
Laundry In Basement
Exterior
Parking Features Gravel
Waterfront Description Lake/Pond,River/Stream
Roof Type Asphalt Shing
Lot Frontage 66.38
Lot Depth 132.0
Garage No
Building
Lot Description Urban, Rectangular, City Lot, Ravine
Faces SOUTH ON COCKSHUTT - 40 SILVER LAKE ON LEFT
Foundation Poured Concrete
Sewer Sewer (Municipal)
Water Municipal-Metered
Architectural Style Bungalow
Structure Type Vinyl Siding
New Construction No
Others
Senior Community No
Tax ID 502500306
Ownership Freehold/None






